Meet Anna and Lars Norrman, the Swedish couple behind luxe bed and breakfast venues The Norrmans Farmhouse in Stevns, Denmark, and The Norrmans castle in Skåne, Sweden. While running both sites, the pair have also proven to be master renovators over the years, doing up properties across Scandinavia. Now, they've turned their discerning eyes and skilful hands to their home territory: an idyllic retreat situated at the heights of Hallandsåsen. Follow the Norrmans journey as they transform a humble cottage into something spectacular, documented exclusively for Vogue Scandinavia
Translated and edited by Malin Aunsbjerg.
When we decided to move to Sweden from Denmark, we knew we wanted to find a place where we could settle down with our two dogs and five horses. The previous summer we saw a place and thought it was interesting, but it was way beyond our budget (like, two million beyond...) So, we kind of forgot about it and started to look for other houses.
Some months later, after a session with my mental coach, I understood this place was still haunting me. Luckily, it had not sold yet. I remember when Lars and I drove up to the farm, we both became totally silent. We understood that we had to fight for this place.
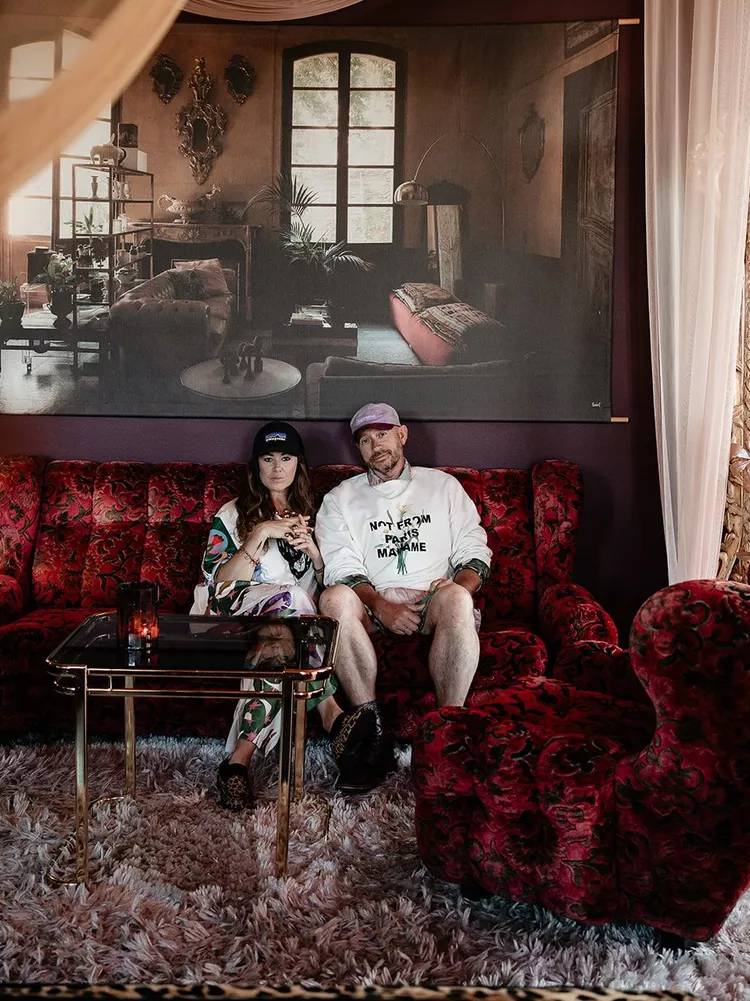
Anna and Lars Norrman.
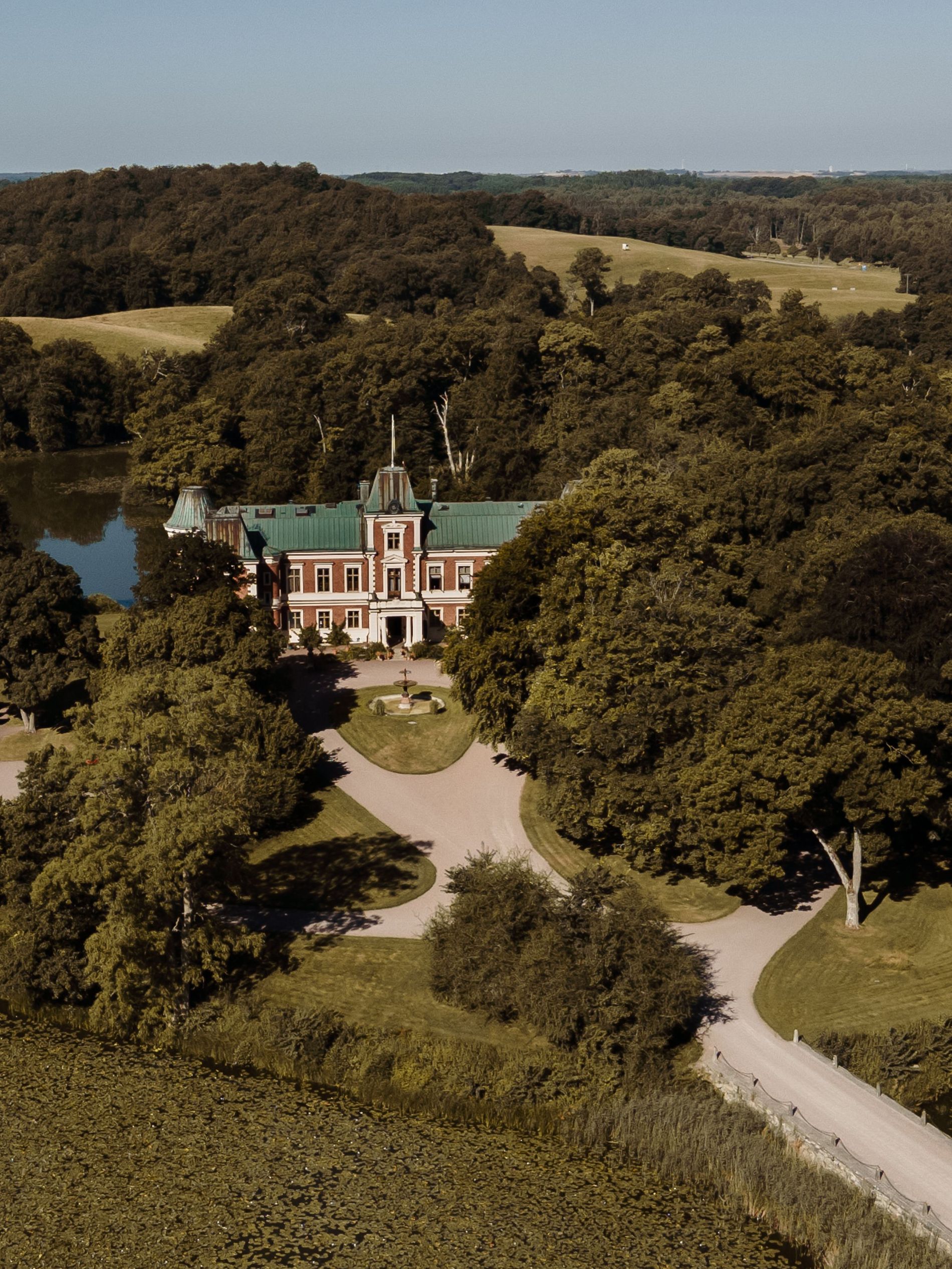
The Norrmans Castle, a bed and breakfast venue owned by the couple in Skåne.
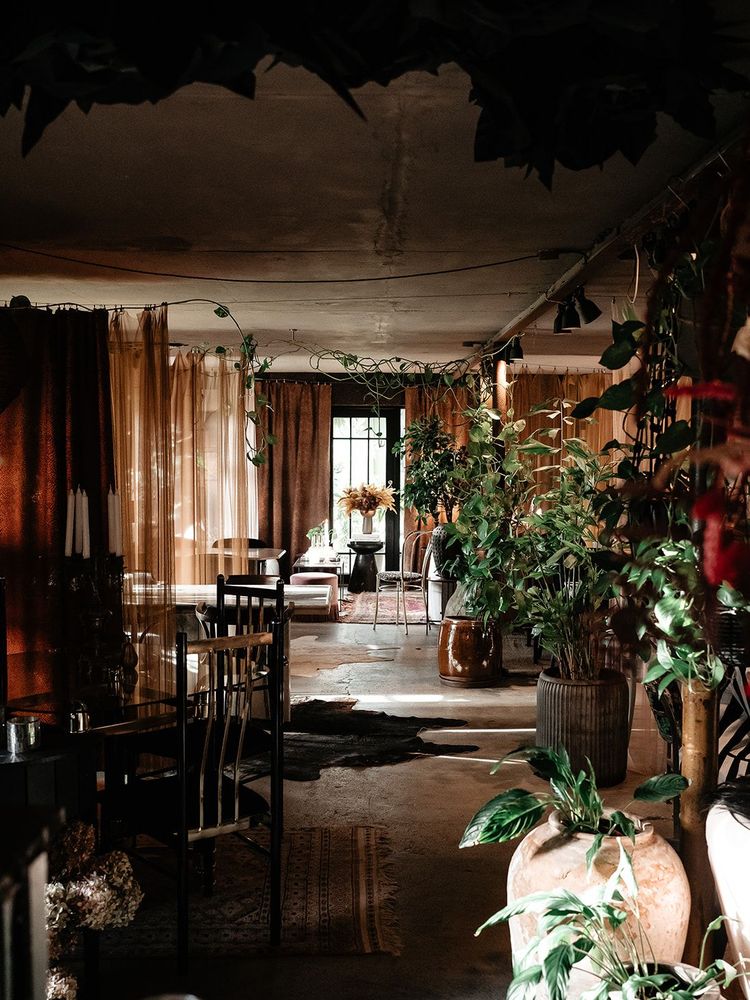
The interior of the couple's B&B venue, The Norrmans Castle .
So that’s what we did! It all happened very fast. Suddenly we had reached an agreement and the keys were in our hands. W didn’t really know what we had bought into, but nevertheless, it just felt like 100 per cent the right thing – absolutely wonderful. Like, wow, this is all mine!
The farm is located at the top of Hallandsåsen and it’s 23 hectares of land in total. We are literally surrounded by endless wood. There are no other houses around us, but there is a beautiful little lake. It’s just so peaceful. It was also important for us to actually own the land, to be able to offer our horses the life they deserve. Now, the horses and our dogs can run around freely without us worrying about disturbing other people.
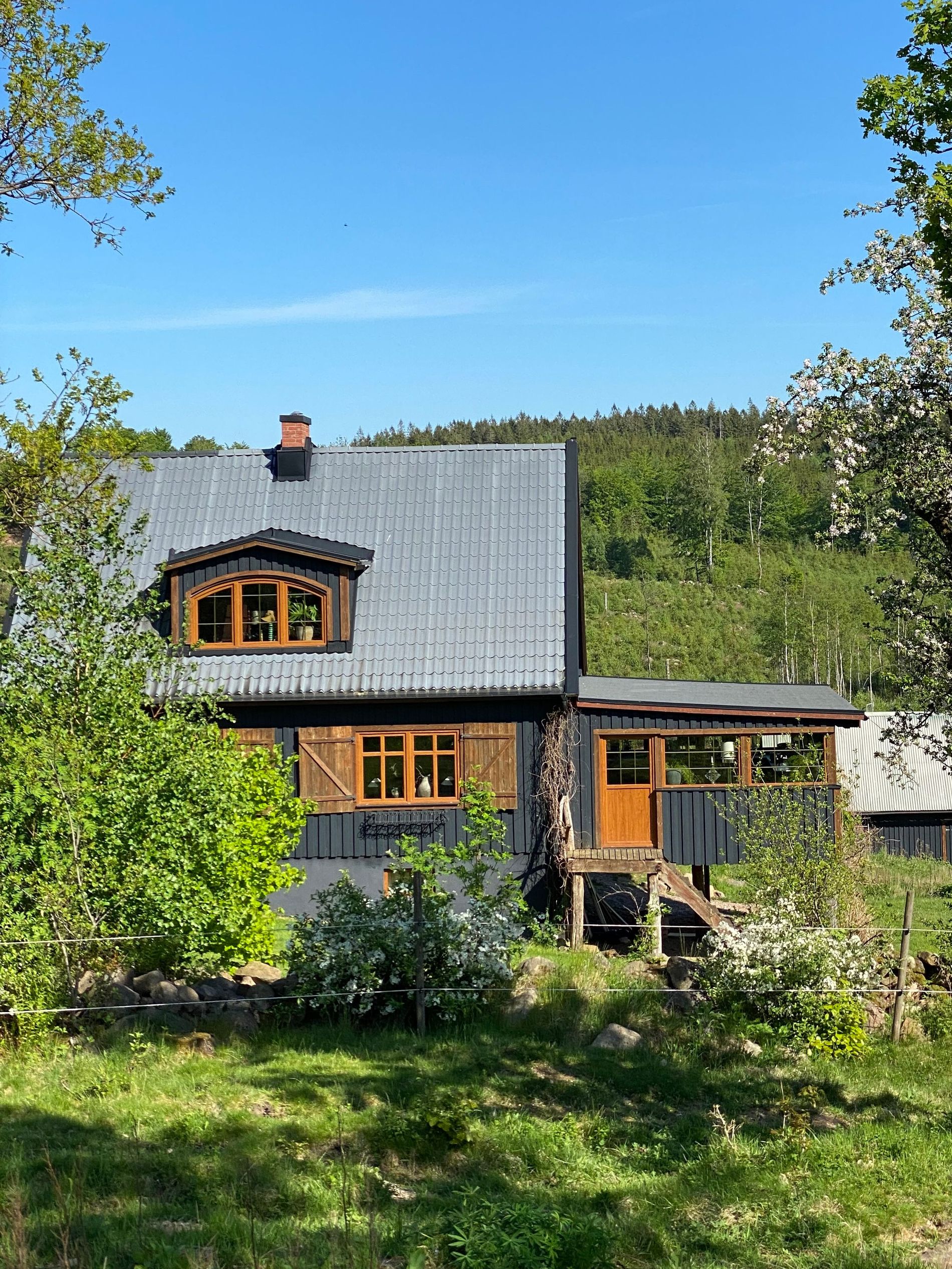
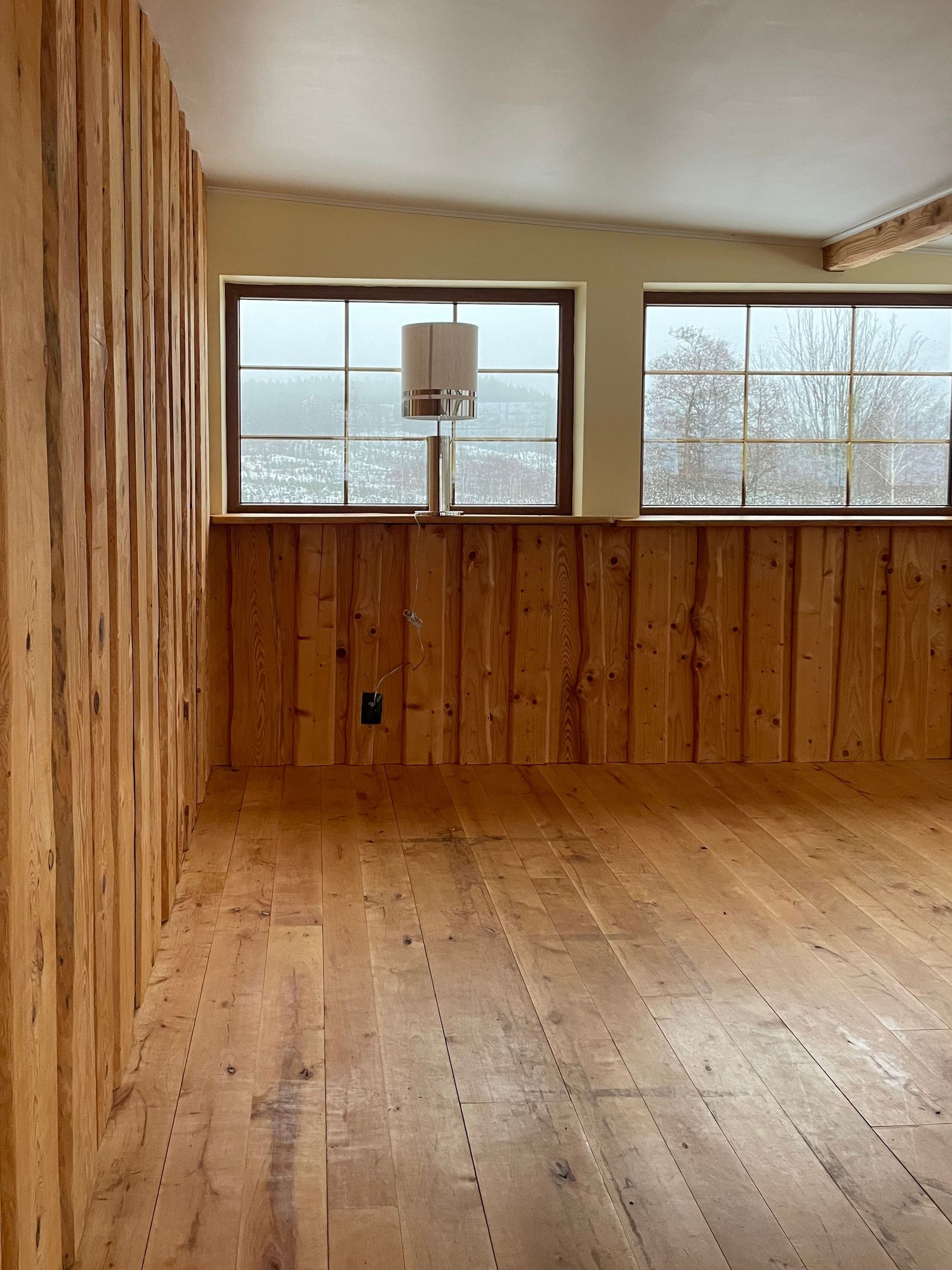
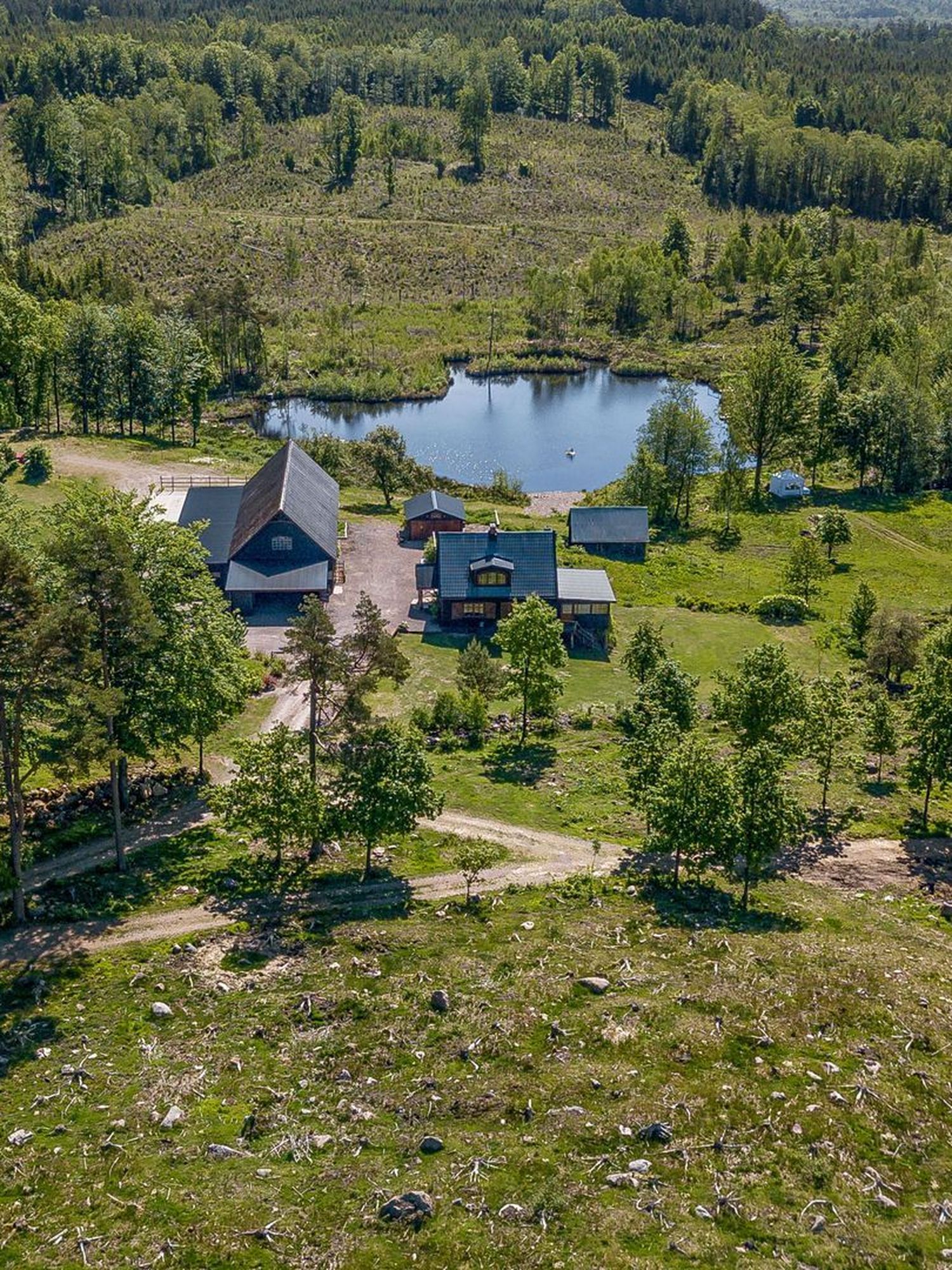
The only thing we worried about in the beginning was the house, it is quite small (only 87 square metres) and also, to be honest, quite ugly! Usually when I visualise a dream house, it has high ceilings, high windows, an old and beautiful patina – none of that you’ll find in this classic little wooden cottage. Regardless, it’s essential to us that we preserve as much of the cottage's original features in the renovation process, rather than tearing down and rebuilding. We need to rethink how to renovate these days... So we decided to keep all the ugly wooden interior but to beautify it! We went for an exclusive dark look rather than using a light shade, which wouldn’t do any good for this kind of interior.
When I visualise a dream house, it has high ceilings, high windows, an old and beautiful patina – none of that you’ll find in this classic little wooden cottage. Regardless, it’s essential to us that we preserve the original features.
The Norrmans
The floors are sanded and stained dark brown, and so are most of the walls and roofs. This brown colour has been one of my favourites for many years and I have also used in our bed and breakfast and The Norrmans Castle. It has a tiny dash of purple which makes it compatible with both warm and cold nuances.
The entrance hallway was our first mission to lay hands on. We didn’t change much except for the colours. Behind the cabinets there is practical storage for shoes and clothes. The door is painted black, and the wallpaper is influenced by a nightclub in the '70s.
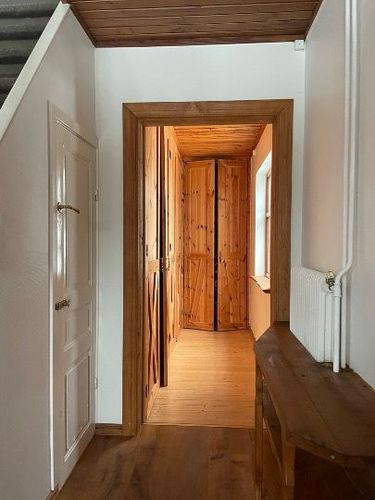
The cottage hallway before.
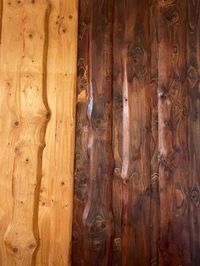
The contrast between the original light wood and new dark-stained effect.
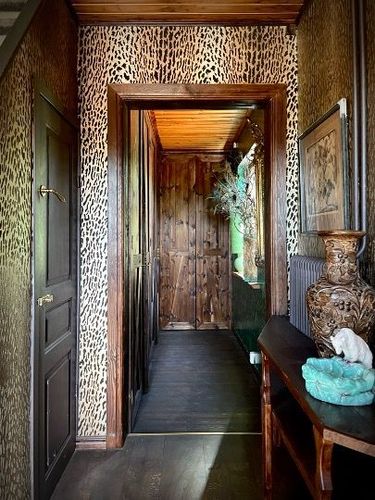
The cottage hallway after.
We want to give this place an air of '70s style combined with a classic American lodge. Since we’re not fans of open plans we’d like to keep all the small rooms on the ground floor. But we’ll move the kitchen to the property’s most beautiful room, with panorama windows. Nothing beats looking out over the stunning, rural surroundings while cooking.
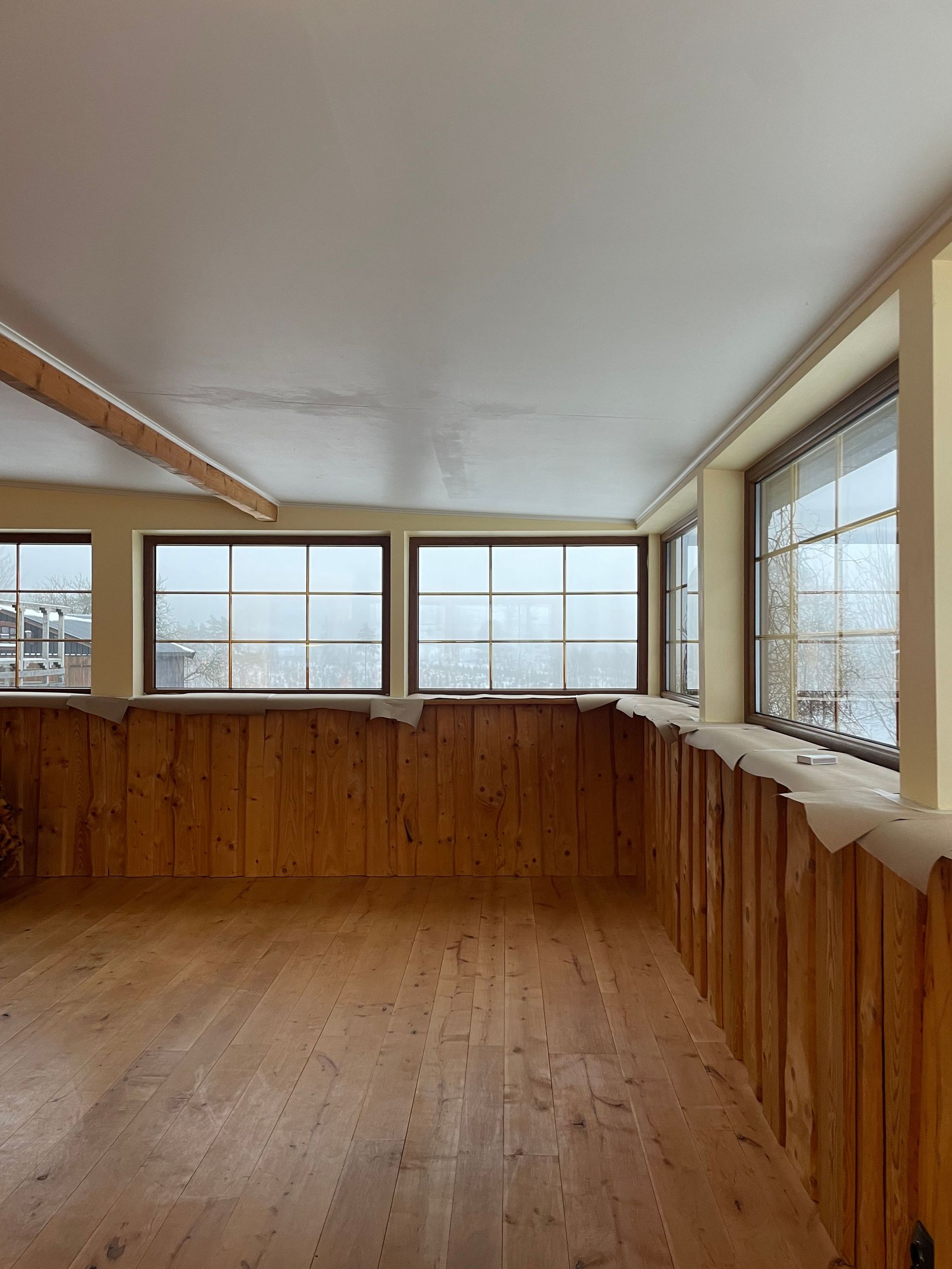
The cottage's beautiful panorama windows.
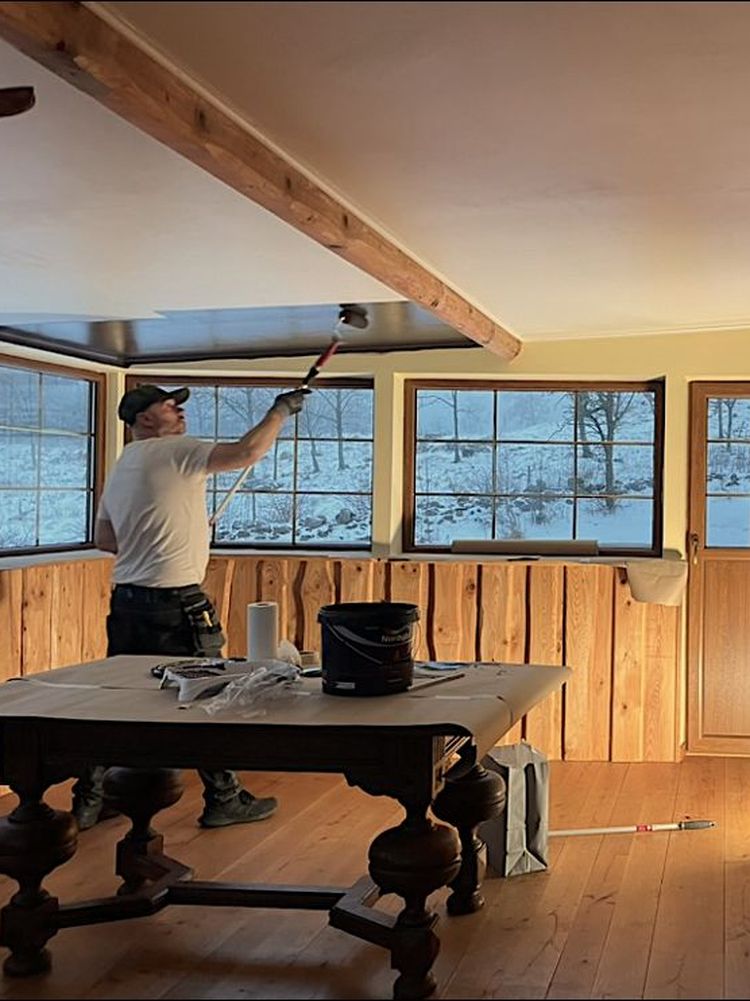
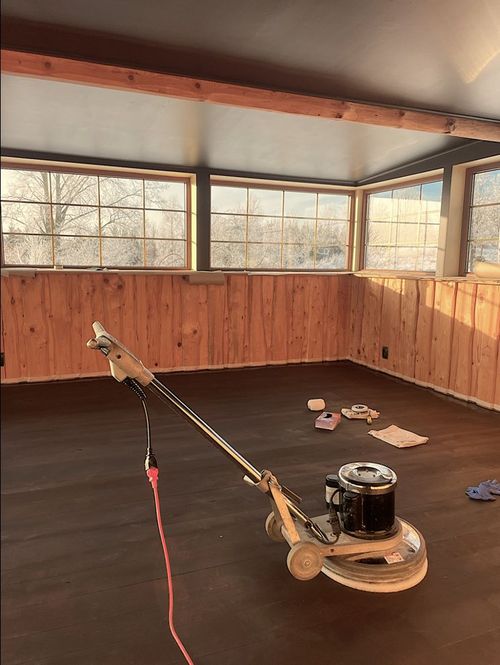
The kitchen interior will be a mix of brass, pink marble, and animal print. And Lars, who loves cooking, have begged for a Bertazzoni oven for years...
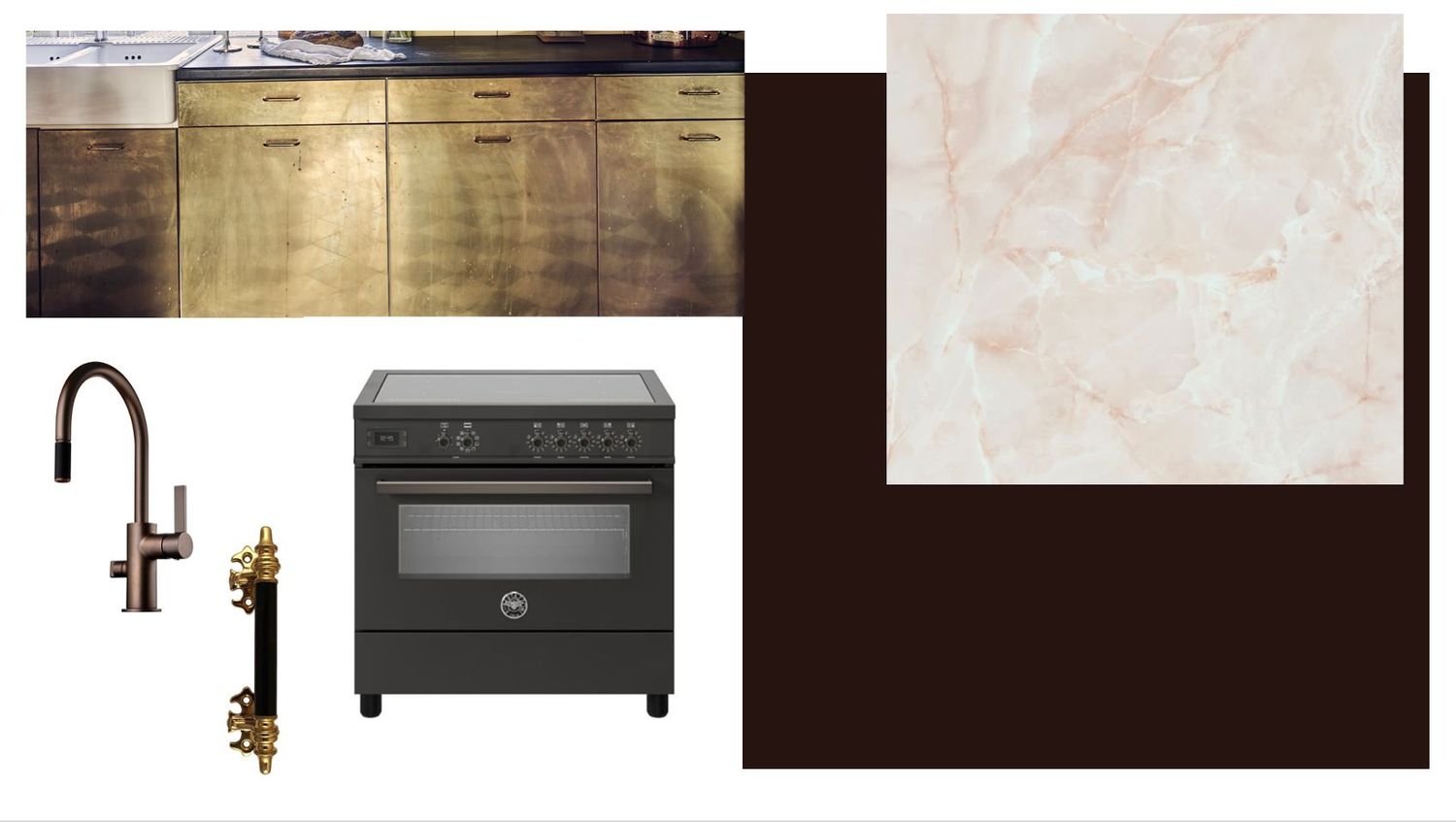
The kitchen moodboard.
The upper floor, which not yet is isolated, but actually where we have slept since November – it’s been okay – will be our bedroom or ”sleeping floor” as we call it. We are about to tear down one of the gables and insert large windows that will give us a magnificent view from bed.
From the outset, first and most concern was expanding the house with several additions. However, as we have landed here, we really feel we have the space we need, and there is no rush. However, we will make several additions as useful decorations on the property. For example ,I fantasise about a lounge with a fireplace and with an orangerie on top of it.
Stay tuned for the next step in our renovation: choosing wallpapers, moving and creating our new kitchen, as well as a planning for a colourful lounge!
