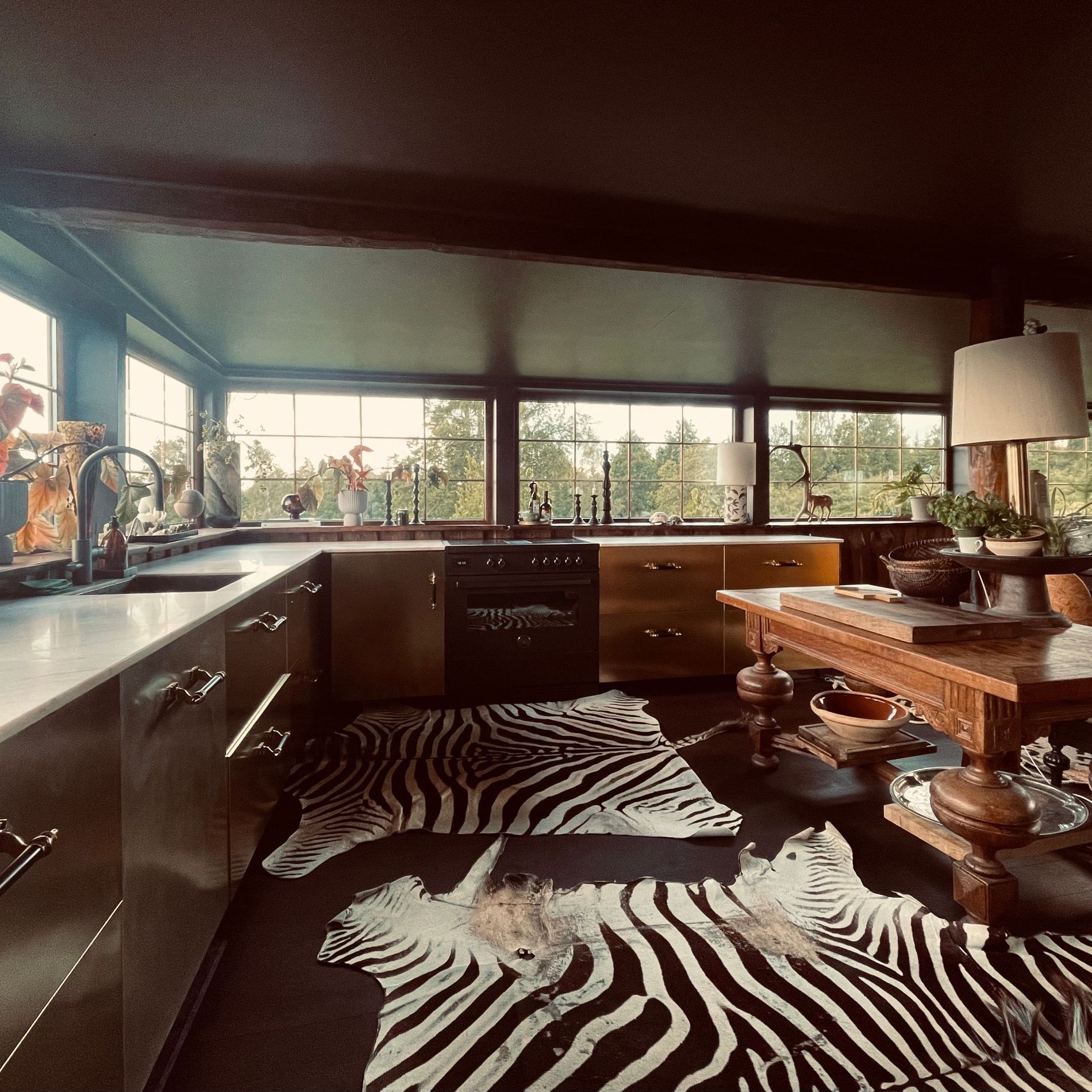Meet Anna and Lars Norrman, the Swedish couple behind luxe bed and breakfast venues The Norrmans Farmhouse in Stevns, Denmark, and The Norrmans castle in Skåne, Sweden. While running both sites, the pair have also proven to be master renovators over the years, doing up properties across Scandinavia. Now, they've turned their discerning eyes and skillful hands to their home territory: an idyllic retreat situated at the heights of Hallandsåsen. Follow the Norrmans journey as they transform a humble cottage into something spectacular, documented exclusively for Vogue Scandinavia
Translated and edited by Malin Aunsbjerg.
When we moved here in November last year it was the darkest period of the year and there was snow everywhere, it felt like we lived in a little cottage somewhere out in the wilderness. We learned to love this place in its winter costume, and then suddenly the landscape changed: everything became green and blossomed – it has been amazing.
Right now there isn’t really a garden but over the last couple of weeks we have made some sketches and a plan for how to transform it. We really would like the house to be surrounded by greenery. We have begun to dig, but it will be a long process...
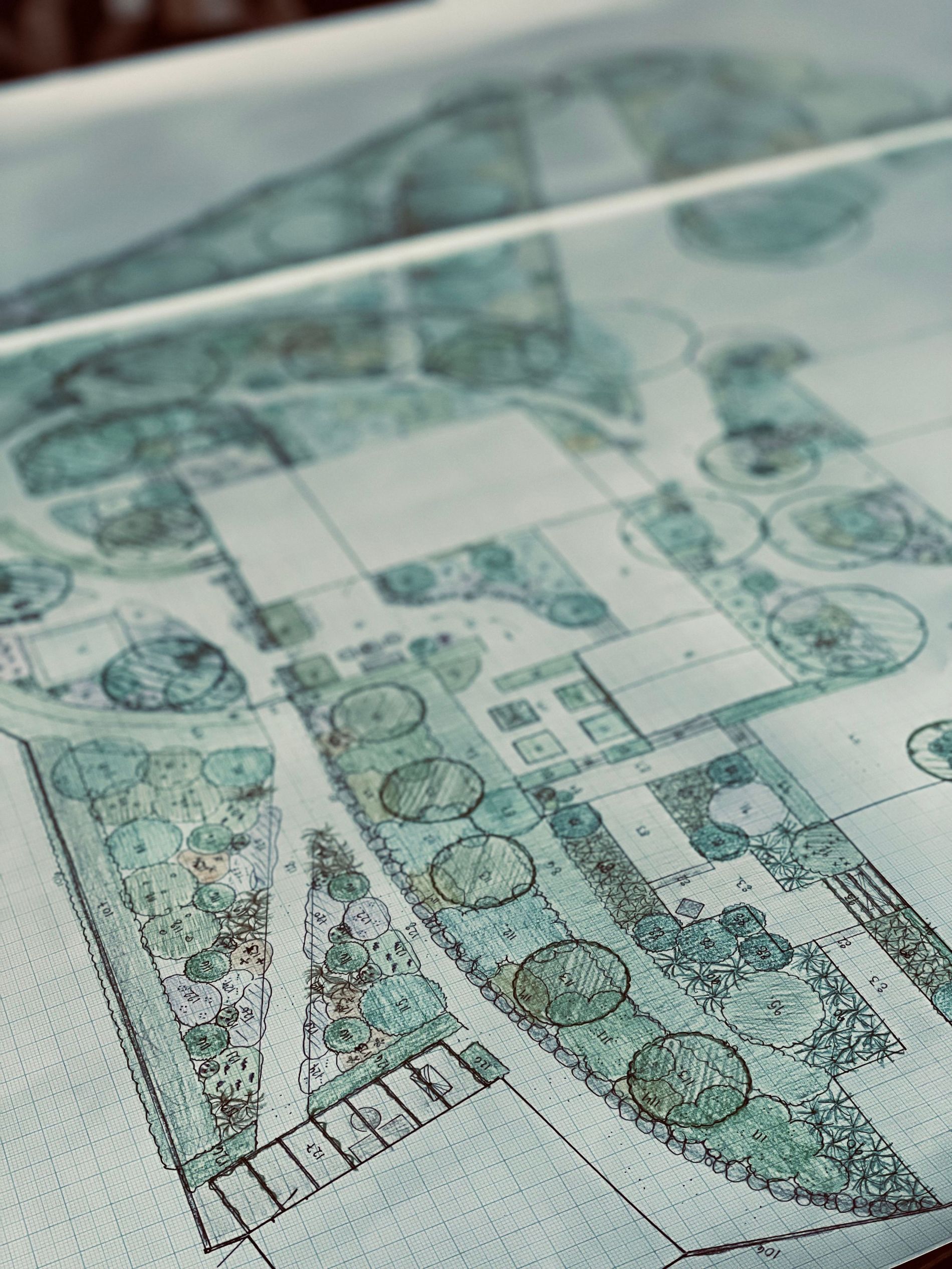
The Norrmans' garden sketches propose greenery surrounding the house.
However, we have finally finished the renovation of the kitchen. To move the kitchen was one of the first decisions we took, that is something we always do when we renovate. I would guess that we have moved about 10 kitchens so far. For us, it’s a very important part of the house: a place not only for cooking but also to hang out.
When we saw the room with panoramic windows which offers a beautiful view over the rural landscape, we decided to place the kitchen there. From the beginning the space looked awful, the yellowish wooden panel was among the ugliest things I’ve ever seen. Again we just sanded the panel and wooden floors and stained it dark brown. Actually, all of the wooden panels in the house are made out of wood from our ground, which makes it extra hard to tear it down.
The old kitchen was carpenter-made and from a house in Gothenburg’s archipelago. Even though it was in a rather poor condition it luckily found its new owner.
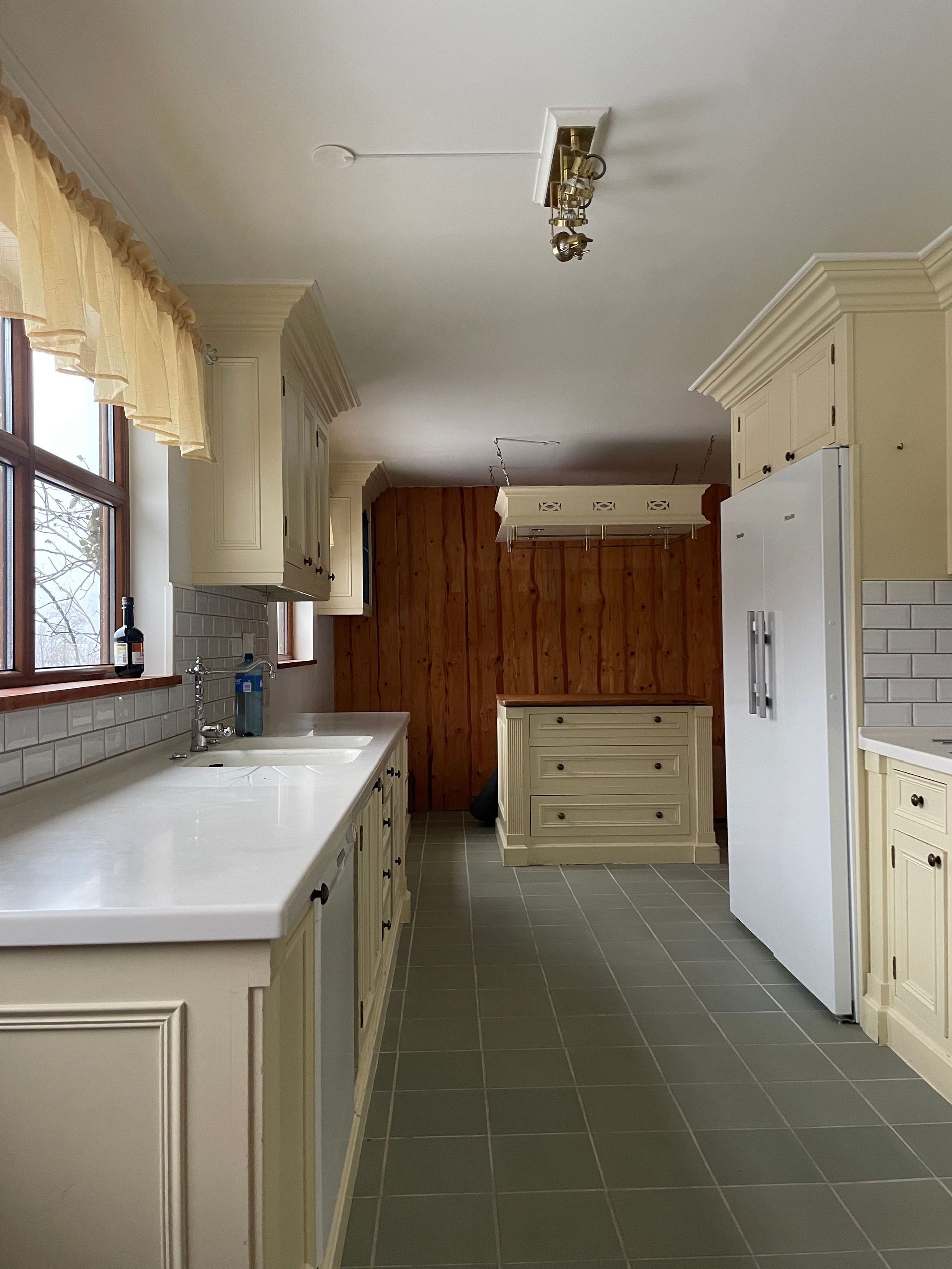
The original kitchen with yellowish wooden panels.
Since we wanted the kitchen to be placed in front of the windows we could only use low cabinets, which we found at Ikea. I then had a sheet metal worker to cover the cabinet doors in brass and we used handles that mainly are used for old double doors. My vision of the kitchen was to combine the dark brown color with gold and pink. On top of the cabinets we placed a pink marble countertop. And finally, Lars’s dream of laying hands on a Bertazzoni cooker came true. Since we can’t have a regular exhaust fan we found one with a built-in downdraft exhaust fan. Lars is super happy about it.
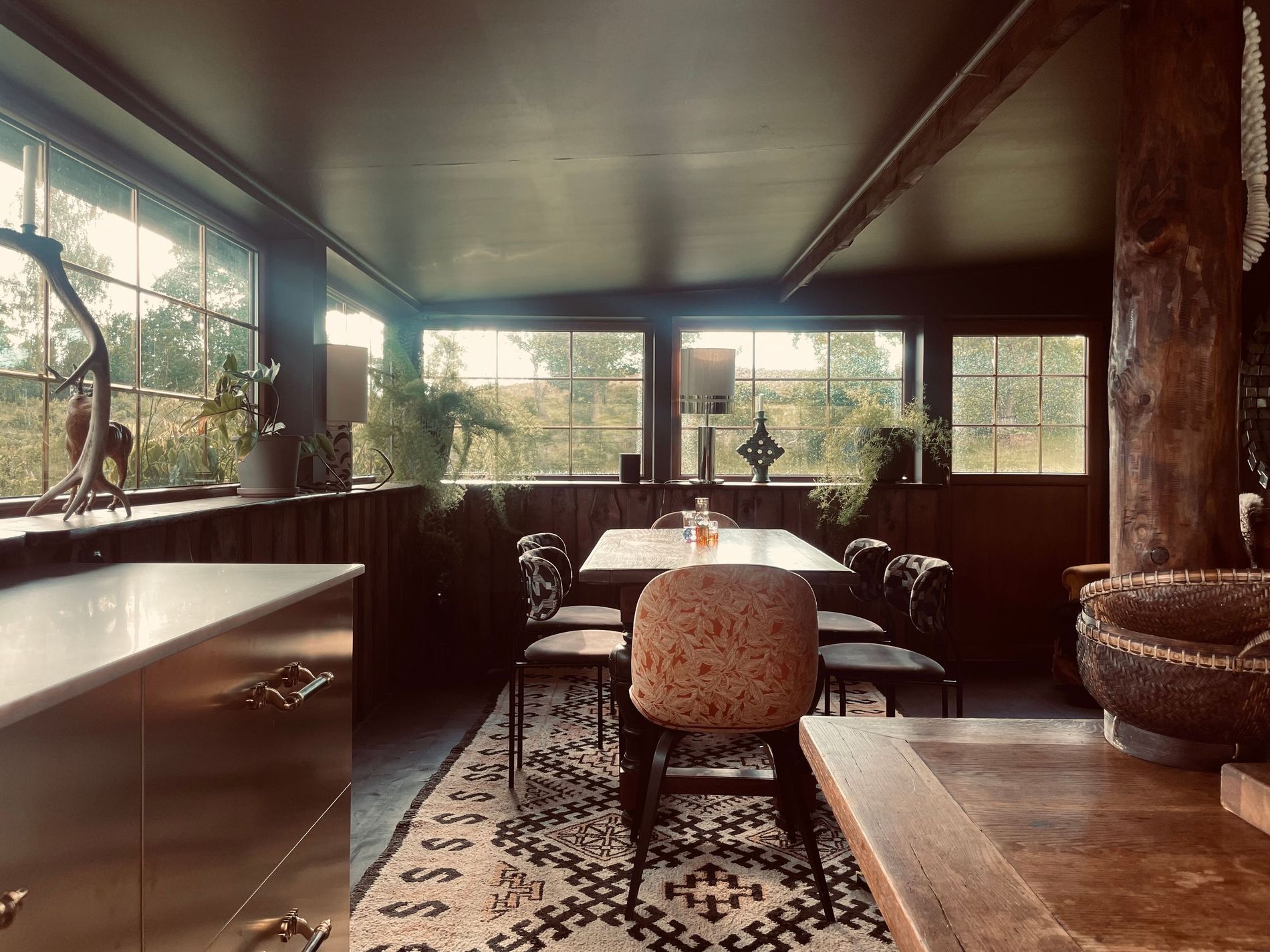
The new kitchen, relocated to the room with panoramic windows.
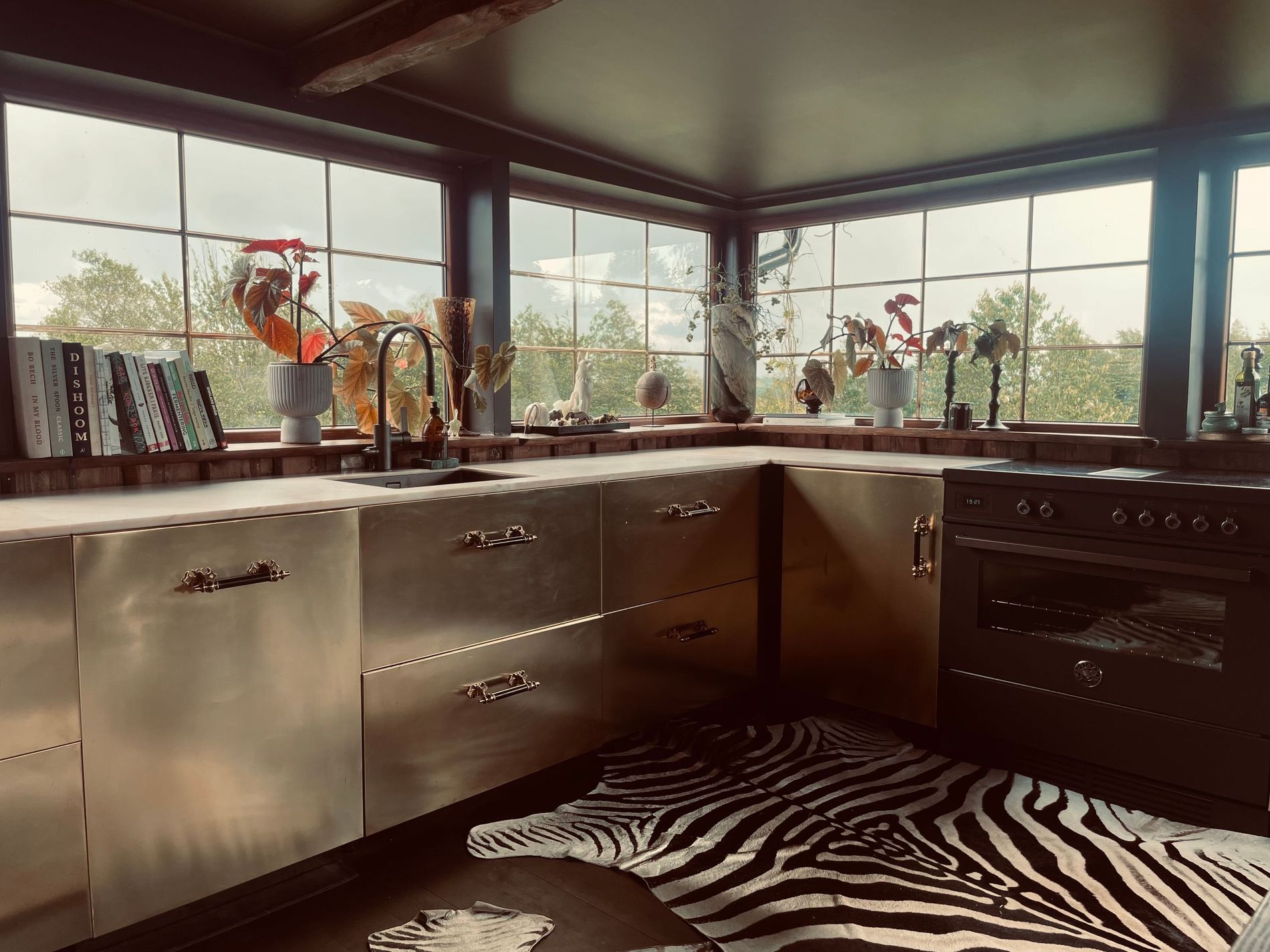
It was Lars' dream to have a Bertazzoni cooker, now fitted into the low bench space.
Our aim was to use the old fridge and freezer, and we tried to spray paint them black but that didn’t end very well, they became rather black melange. Instead we have covered both fridge and freezer in cow skin. An old table from the 18th century works as kitchen island. And since it’s also a place for socialising I’ve also included two armchairs and a smaller table in the kitchen area.
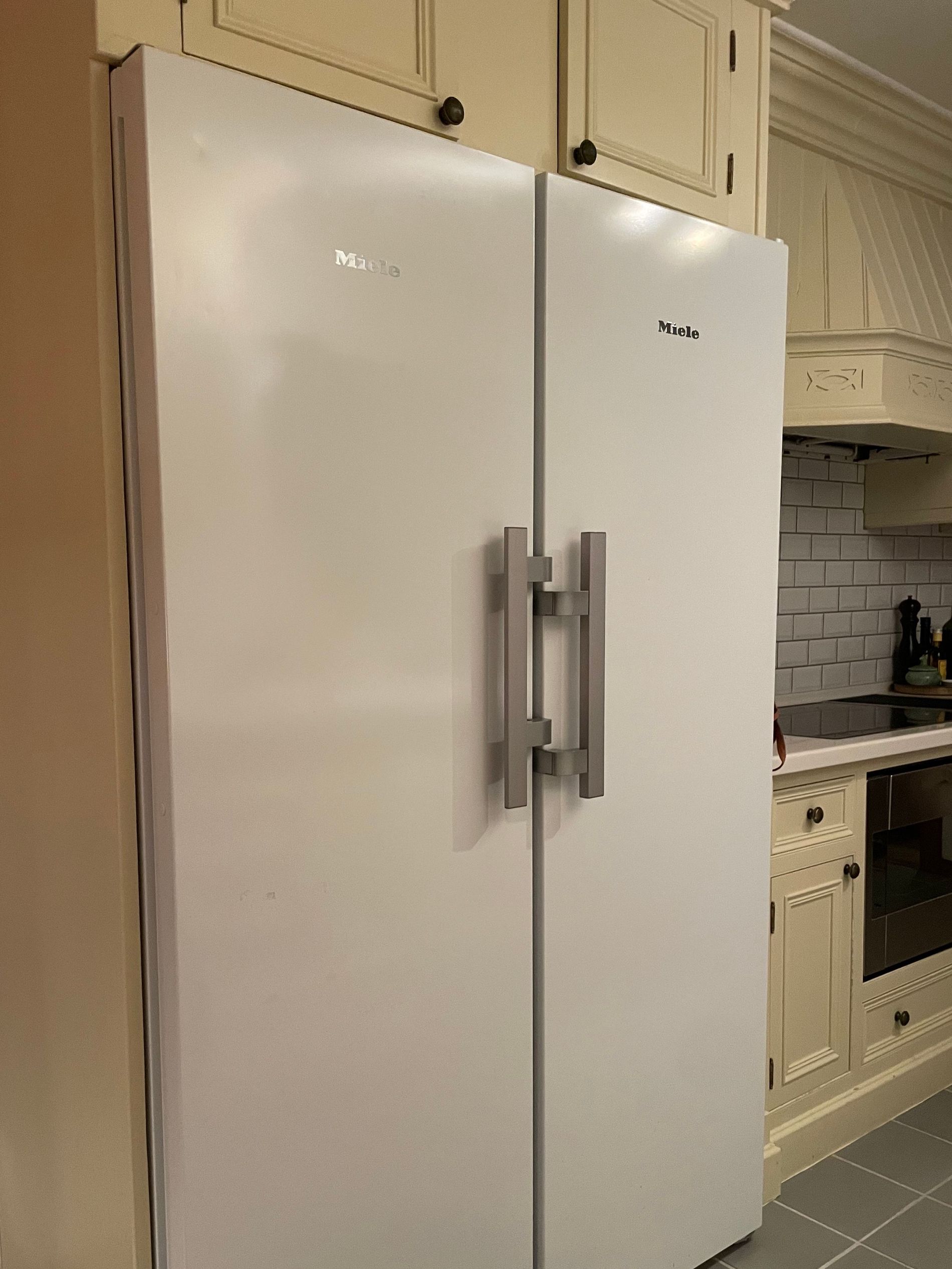
The original fridge in the old kitchen space.
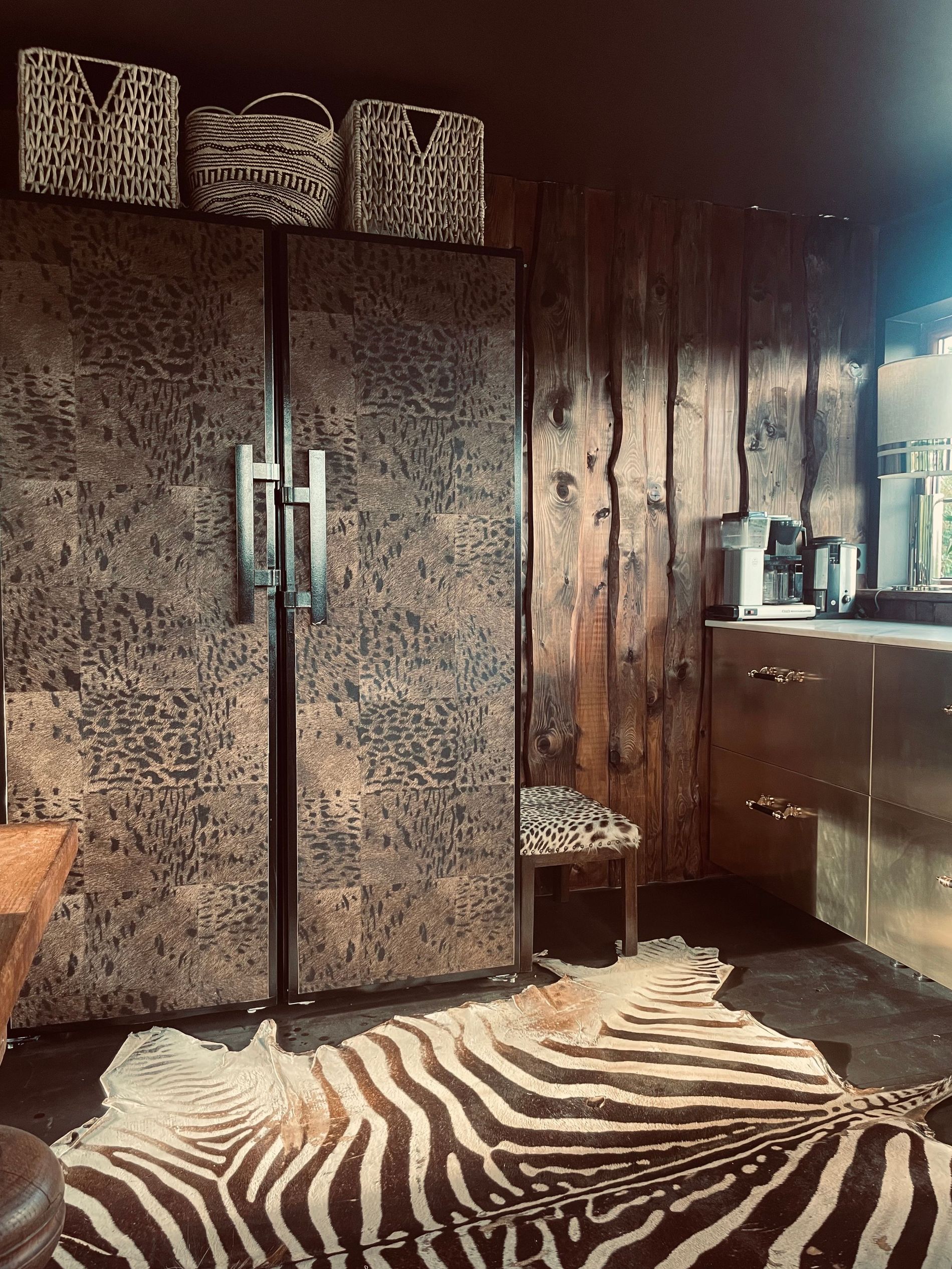
The fridge has been given a new live with black paint and an animal-print finish.
So what happened to the old kitchen? We have removed the old plaster ceiling to actually gain 30 more centimeters. My vision is to create a room with light colors, I had a pink roof and botanic wallpaper in mind...
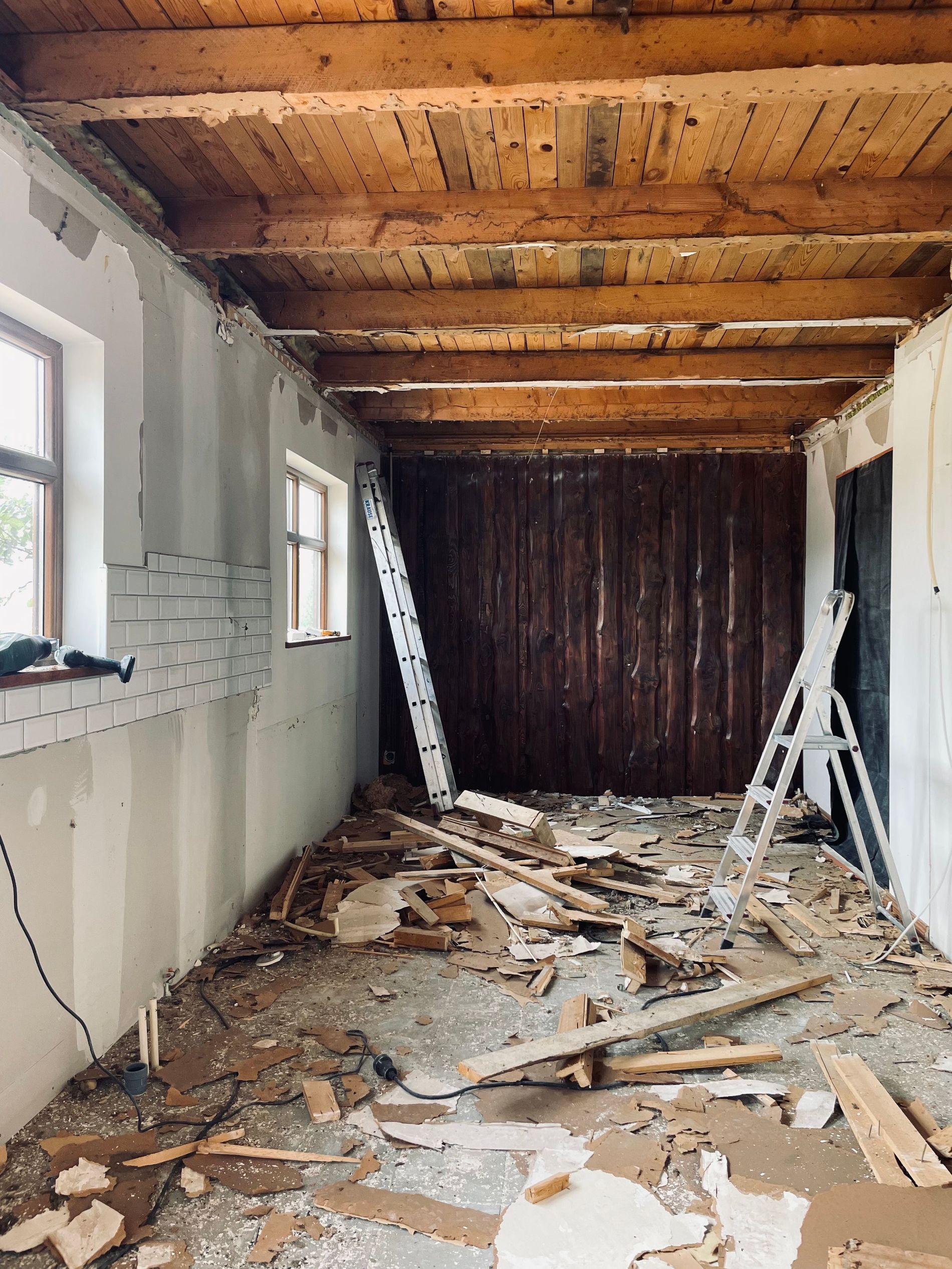
The old kitchen space now has the plaster ceiling removed to gain 30 centimetres of space.
Between the old kitchen and the new kitchen it is an in-between room with three doorways, that we have transformed into a TV-room. We have sanded and stained floors dark brown. For the walls, we chose a wallpaper from Ralph Lauren with golden leaves (which unfortunately no longer is in stock). It creates a nice transition to the kitchen which has the same dark colors combined with gold.
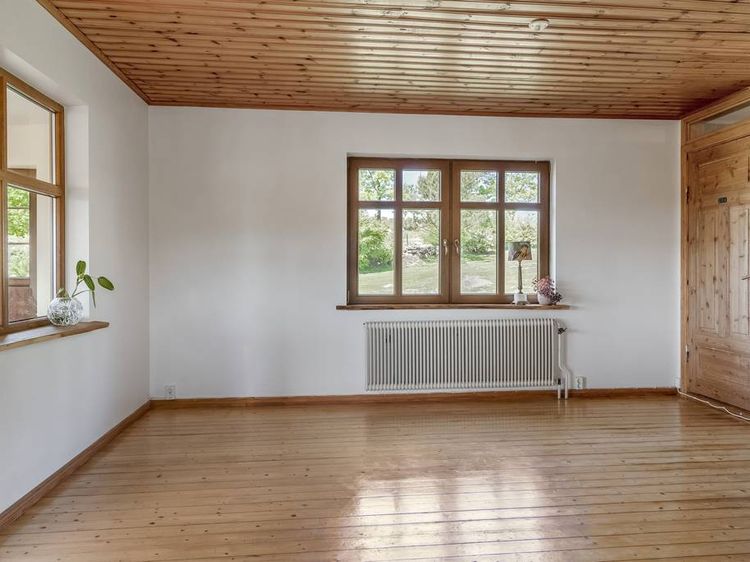
The original room.
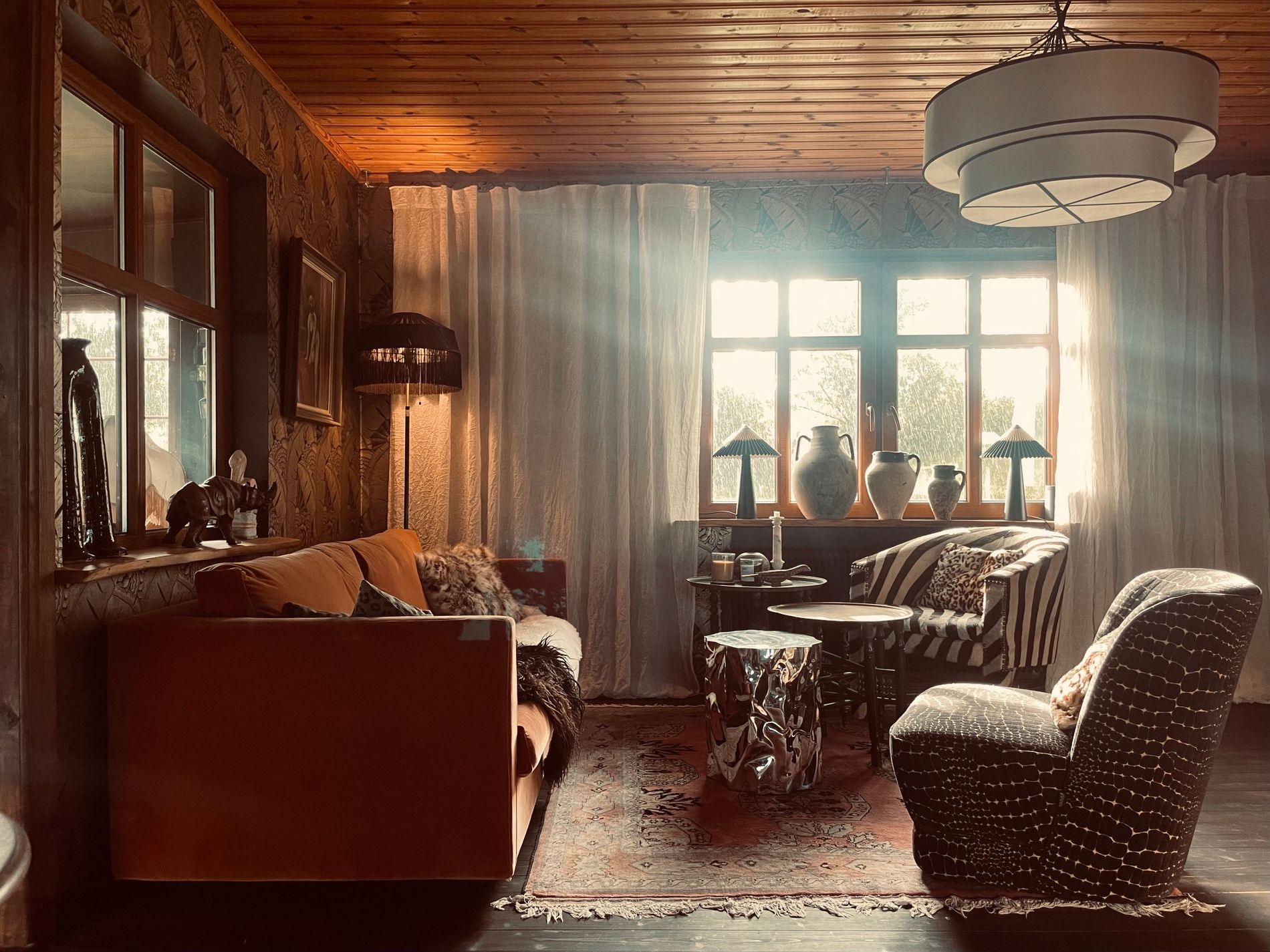
The refurbished room. The zebra-patterned chair was purchased on one of Anna's first trips to Marrakesh and the oriental carpet I found at a flea market. .
The orange velvet sofa from Eilersen has been around for a long time, we bought it for our first shared apartment. We have tried to get rid of it several times, but every time we move to a smaller place, its the only sofa that fits. The table is a custom-made piece from Bali, the zebra-patterned chair was purchased on one of my first trips to Marrakesh and the oriental carpet I found at a flea market. The pendant is from Oisoioi, Danish design handmade in Vietnam. Since we’ve found out that we can gain some extra 30 centimetres of space if we remove the plaster roof, we are considering doing it in this room as well, but that will be a later project...
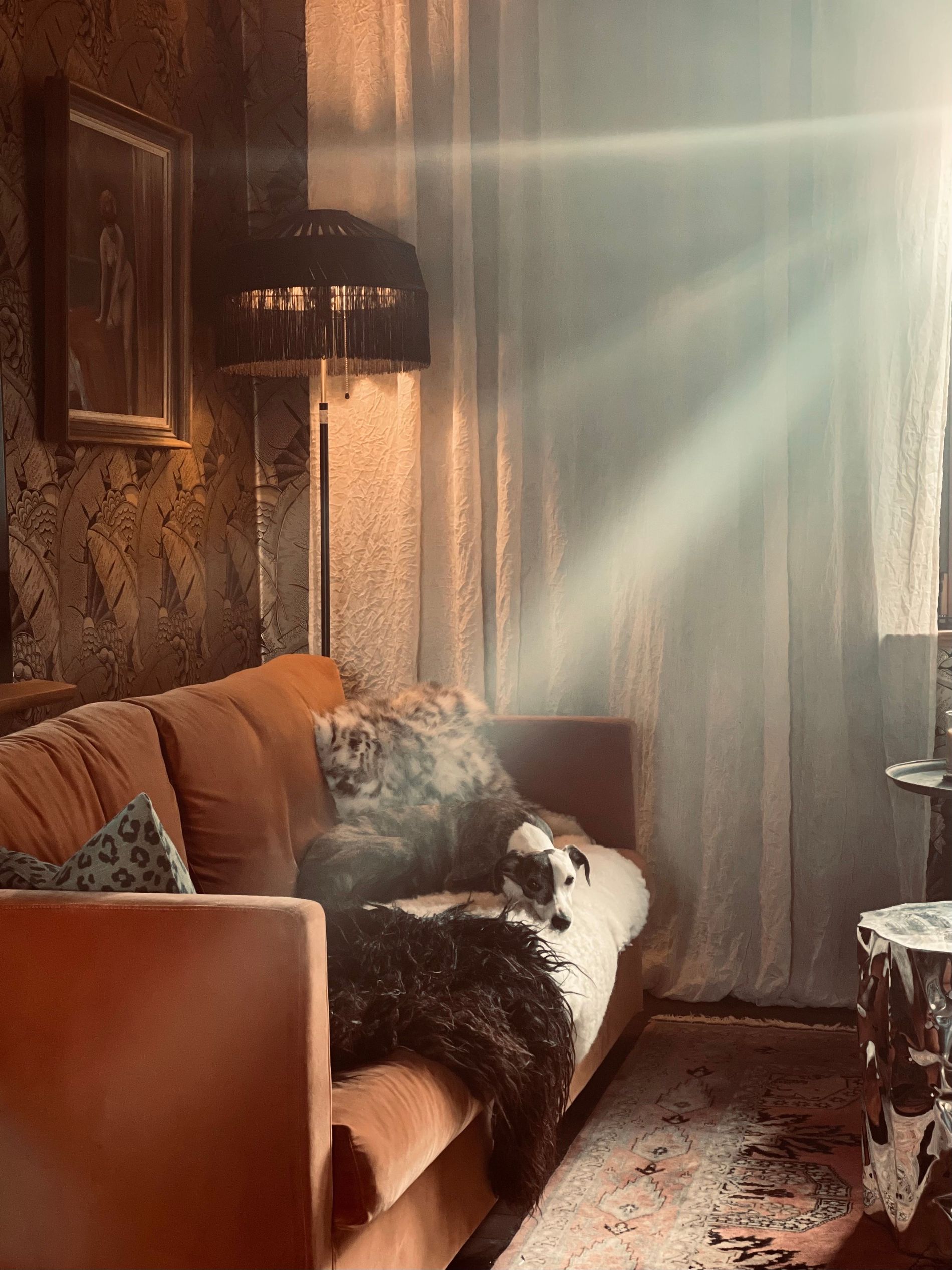
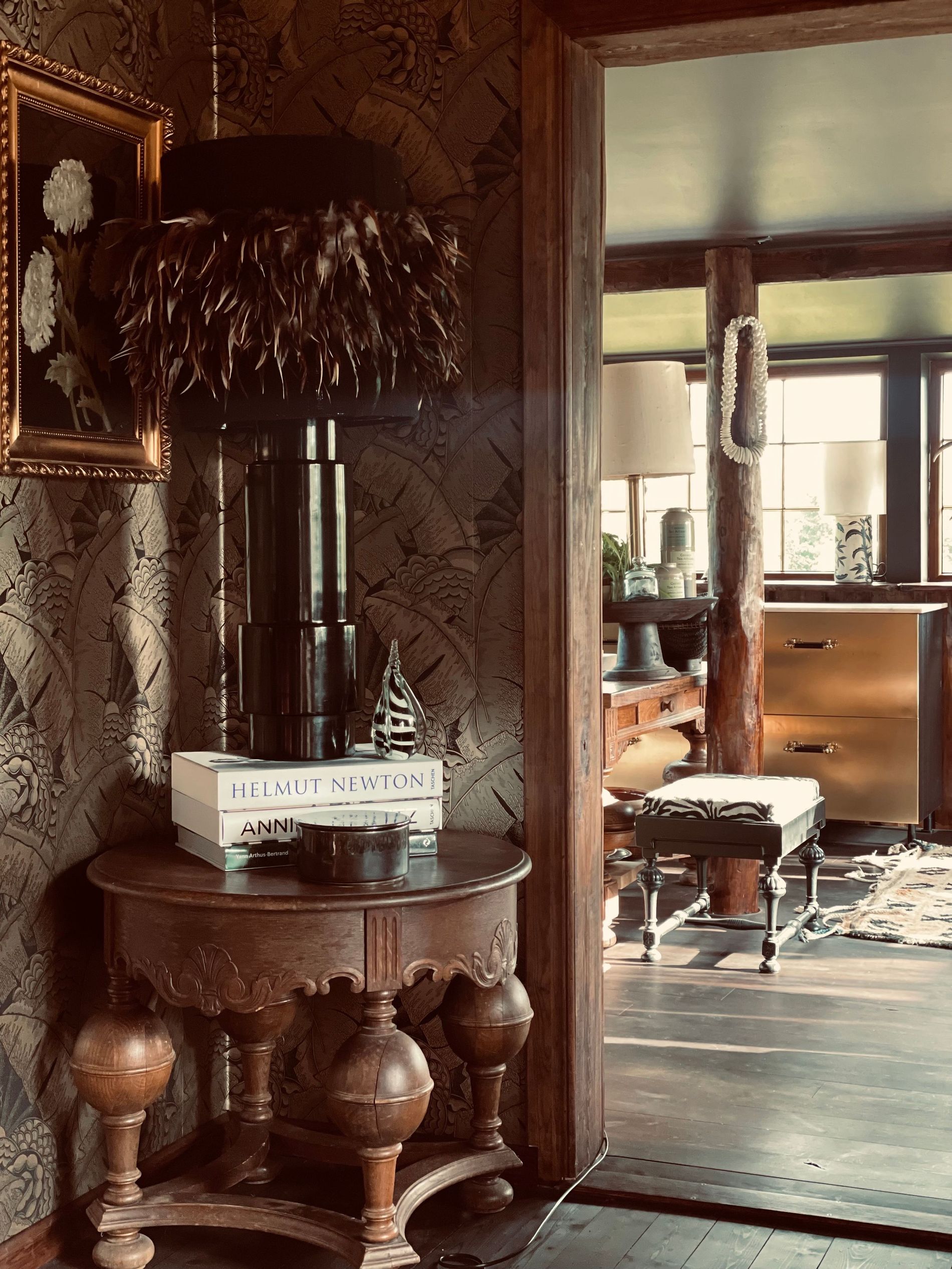
Unfortunately we have recently learned that the windows for the upper floor are three months delayed... That is quite a setback. The next step is to finish the colourful lounge and to make some magic in the garden. Stay tuned for part three!
