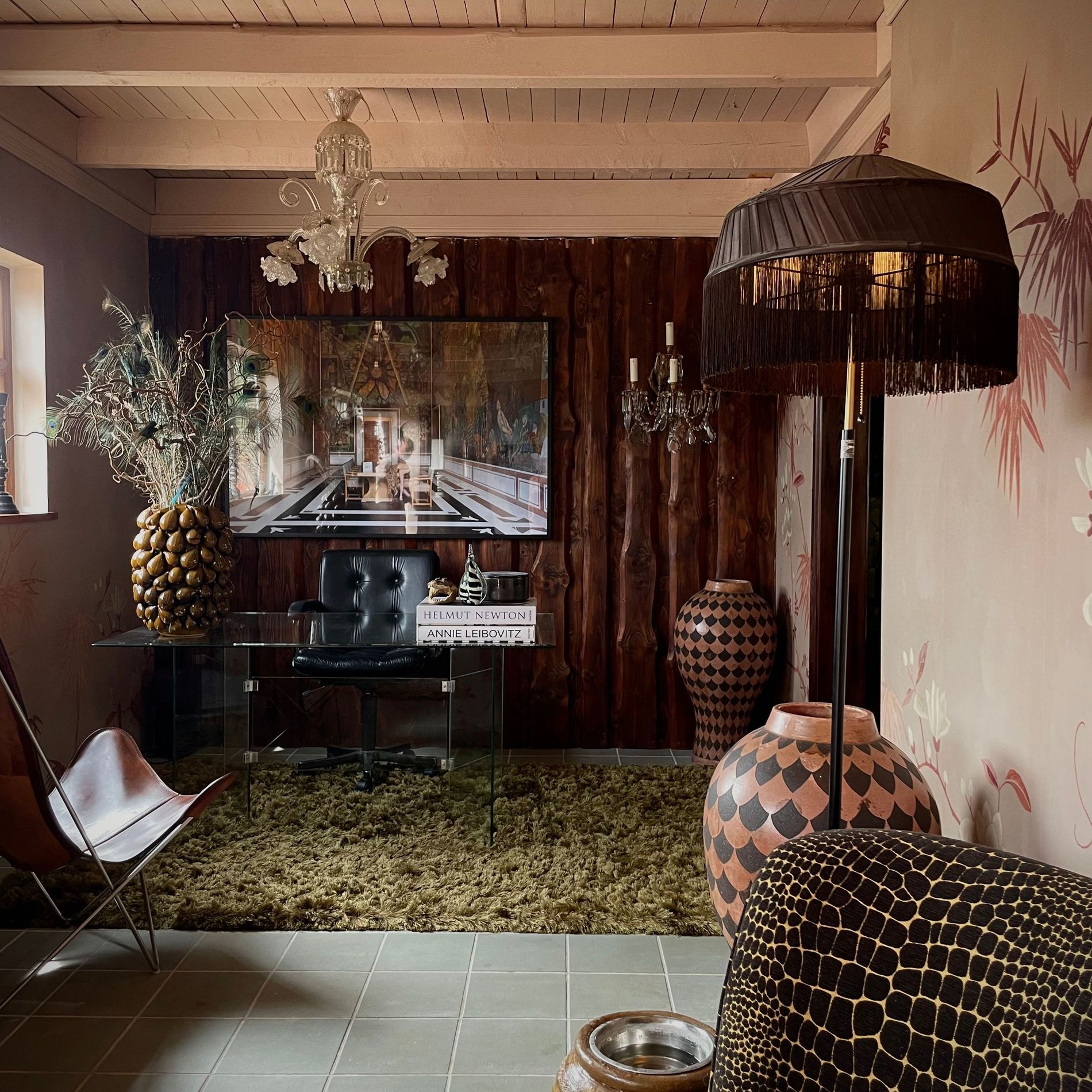Meet Anna and Lars Norrman, the Swedish couple behind luxe bed and breakfast venues The Norrmans Farmhouse in Stevns, Denmark, and The Norrmans castle in Skåne, Sweden. While running both sites, the pair have also proven to be master renovators over the years, doing up properties across Scandinavia. Now, they've turned their discerning eyes and skillful hands to their home territory: an idyllic retreat situated at the heights of Hallandsåsen. Follow the Norrmans journey as they transform a humble cottage into something spectacular, documented exclusively for Vogue Scandinavia
Translated and edited by Malin Aunsbjerg.
So, what has been happening lately? Lars made some new friends when we hit a snake pit whilst cleaning up under an old building foundation. The place on which we are planning to build a new terrace is literally the home of a bunch of snakes, that we – in some way – have to move, hehe... It is such a nice spot where you can see the sunrise in the morning and enjoy the view over the lake, almost like an infinity pool.
This morning, as Lars and I drank coffee in the sun, we sketched out an idea on how to combine the new terrace with the house. We plan to build a staircase from the soon-to-be conservatory that leads down to the terrace, and also to create a wooden pathway all the way down to the water where we will have our own jetty. Well, that’s the dream...
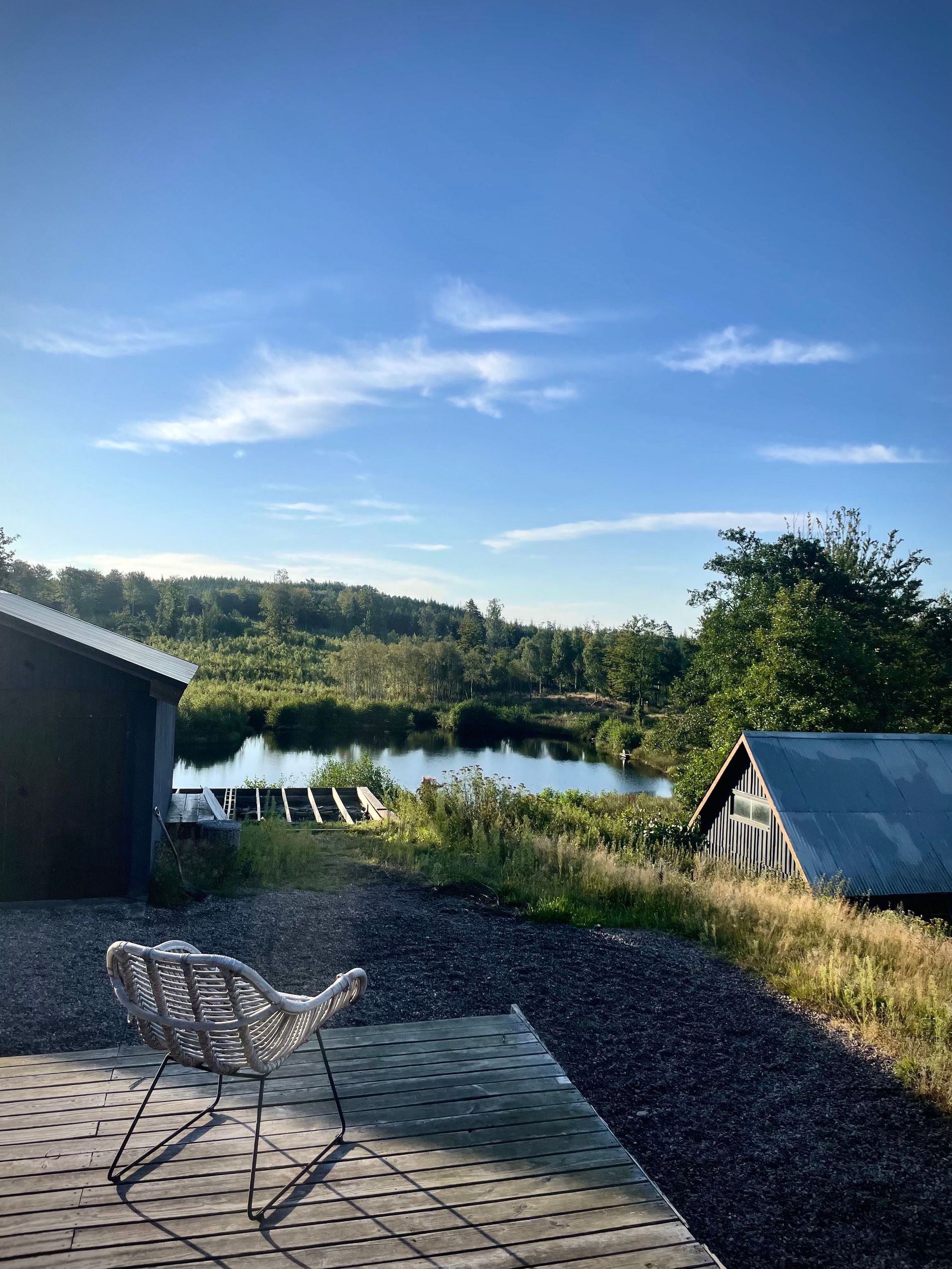
Photo: Anna Norrman
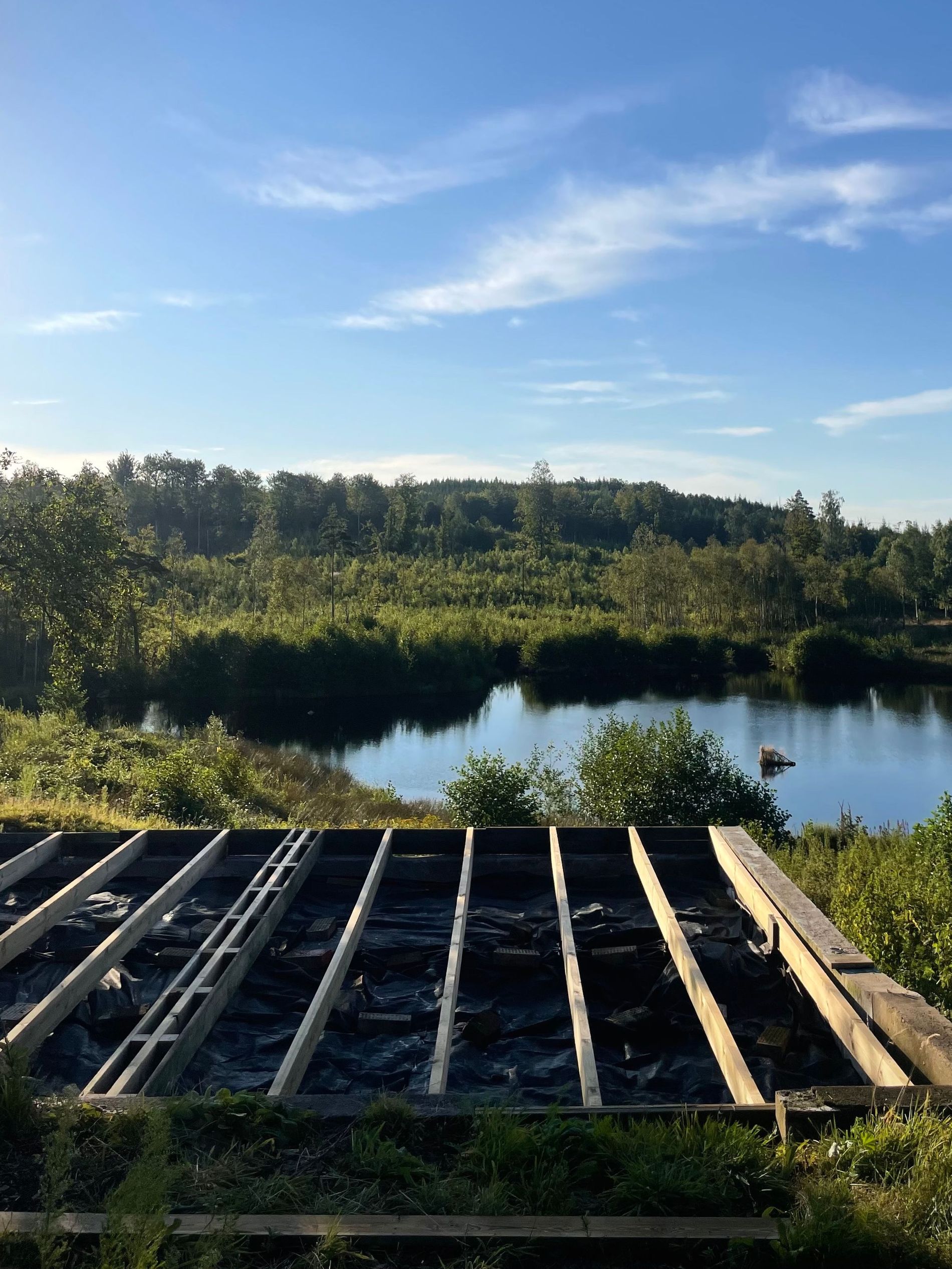
Photo: Anna Norrman
Meanwhile, inside the house, we have finished the renovation of the old kitchen! It has now turned into a '70s-inspired office. It is the first room you enter and it now combines the hallway and new kitchen. My aim was to create a space that felt a little bit lighter than the other rooms, using light colours and botanic wallpaper.
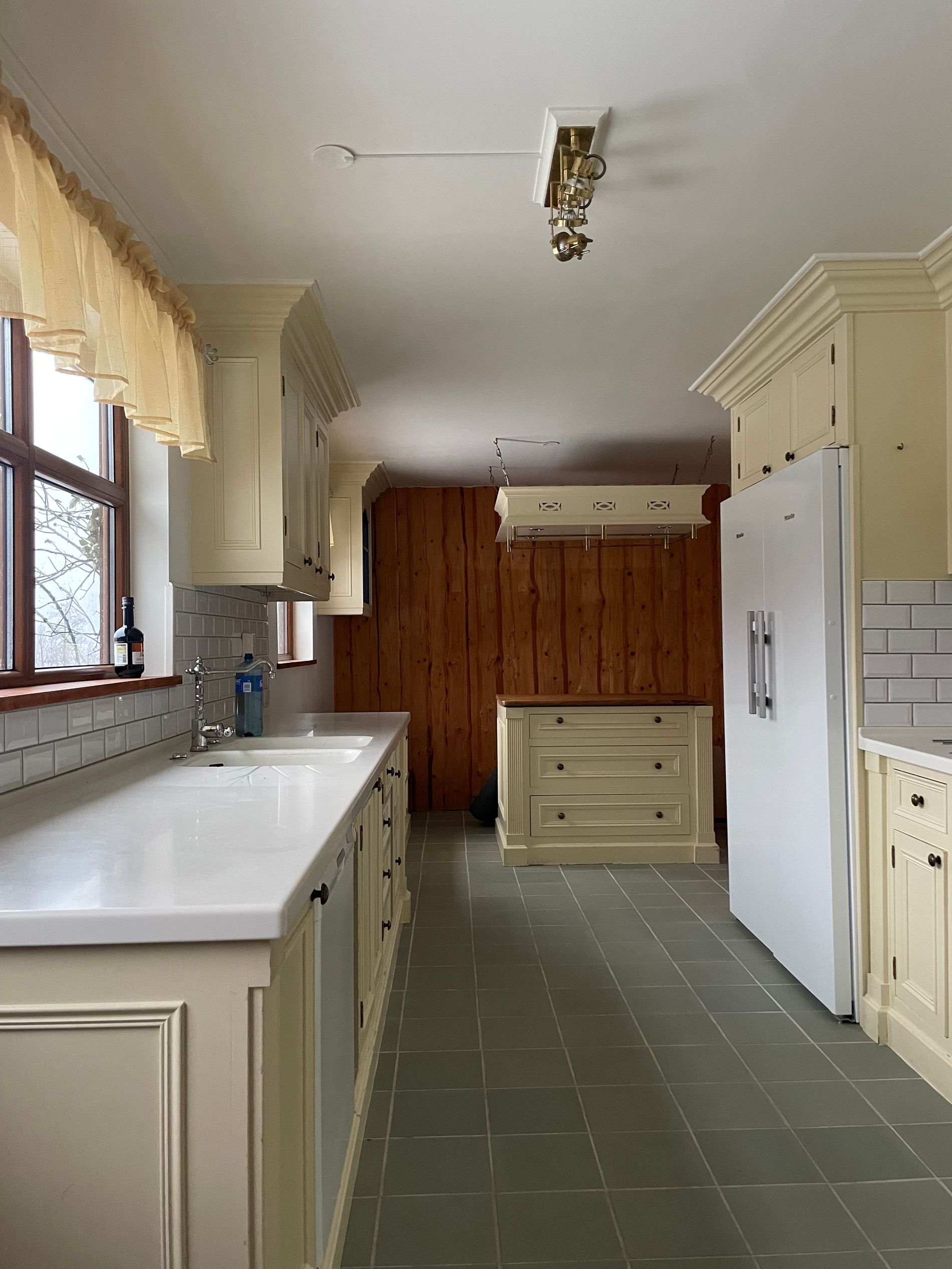
Photo: Anna Norrman
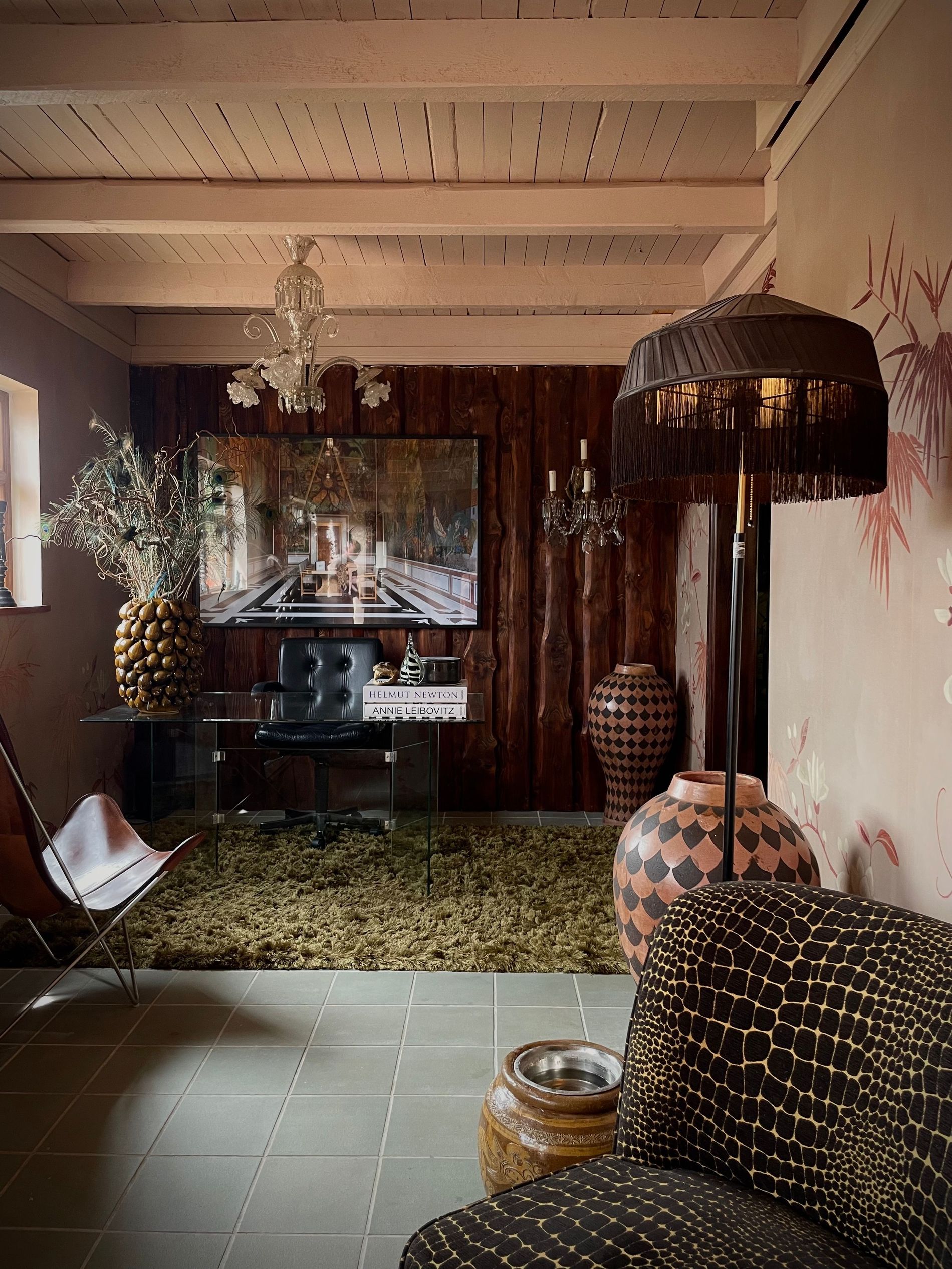
Photo: Anna Norrman
It really was a jackpot that we gained 30 centimeters when we removed the old ceiling. I painted the beams and the ceiling a light pink colour (the exact shade is 'Setting Plaster' by Farrow & Ball). We kept the wall with wooden panel and stained it dark brown to match the other rooms. All other walls had to be restored and pipes were removed.
The wallpaper I chose is from Sandberg Studio. It is the print of an old Chinese embroidered silk fabric. I laid my eyes on the fabric when I was producing my own line of wallpaper for their sister company Rebel Walls. I was really curious about how it would turn out, and it’s just beautiful. The name of the wallpaper is ['Bamboo Grove Clay'](https://sandbergwallpaper.com/se/ bamboo-grove-clay) and it is one large pattern puzzled together.
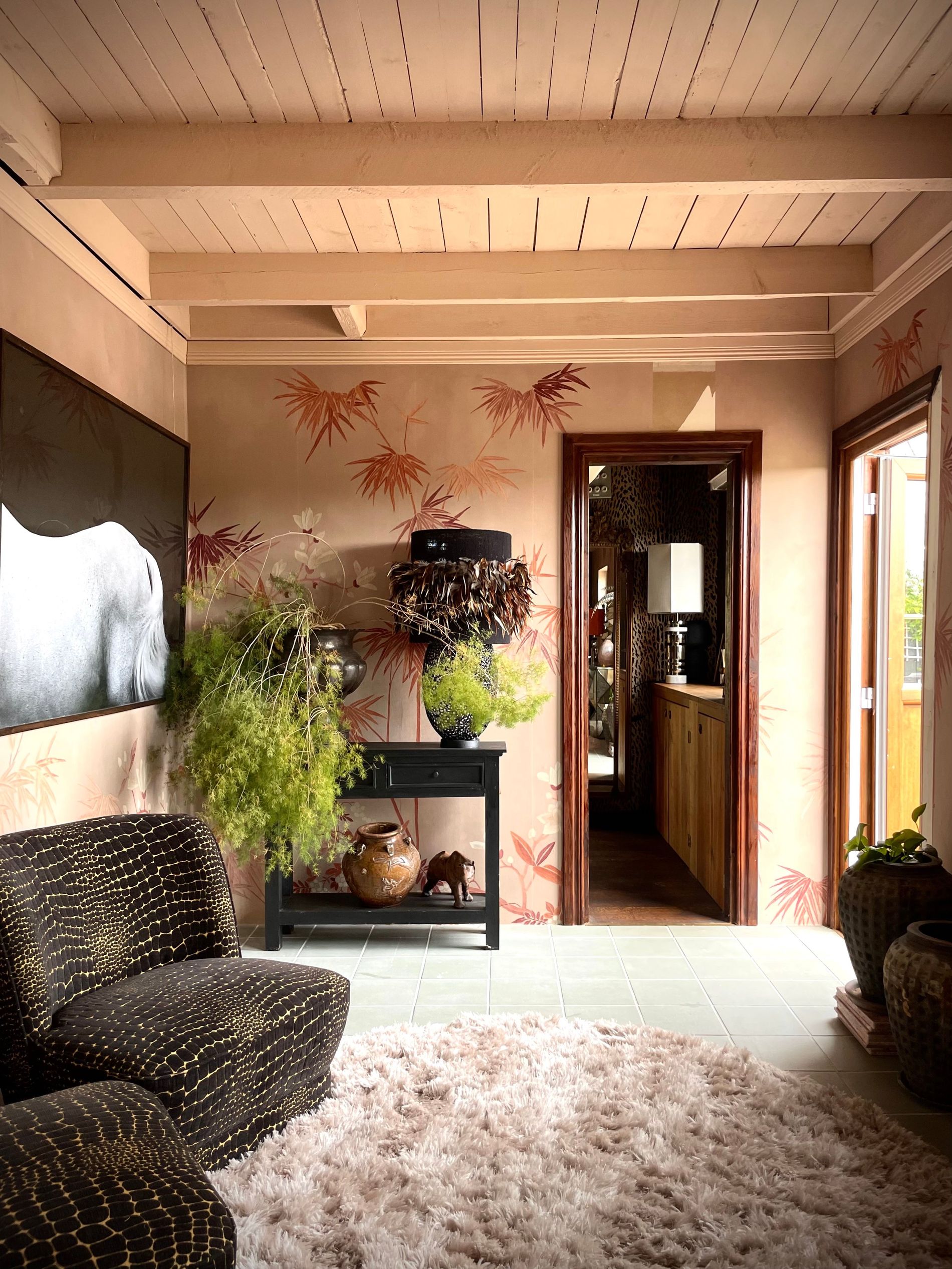
Photo: Anna norrman
Our plan is to eventually have floor-to-ceiling windows installed in this room, to get the most out of the morning sun and to be able to look out over the garden (and later the conservatory). Unfortunately the windows are delayed, and we don’t know when they will arrive.
Also, the green floor tiles are in a very bad condition – but we can’t do anything about the floor until the windows are installed. I have some spare pink marble tiles that I would like to use, but not enough to cover the whole floor. So, I’ve made a sketch of how I possibly could combine the marble tiles and a wall-to-wall carpet. in bamboo for example.
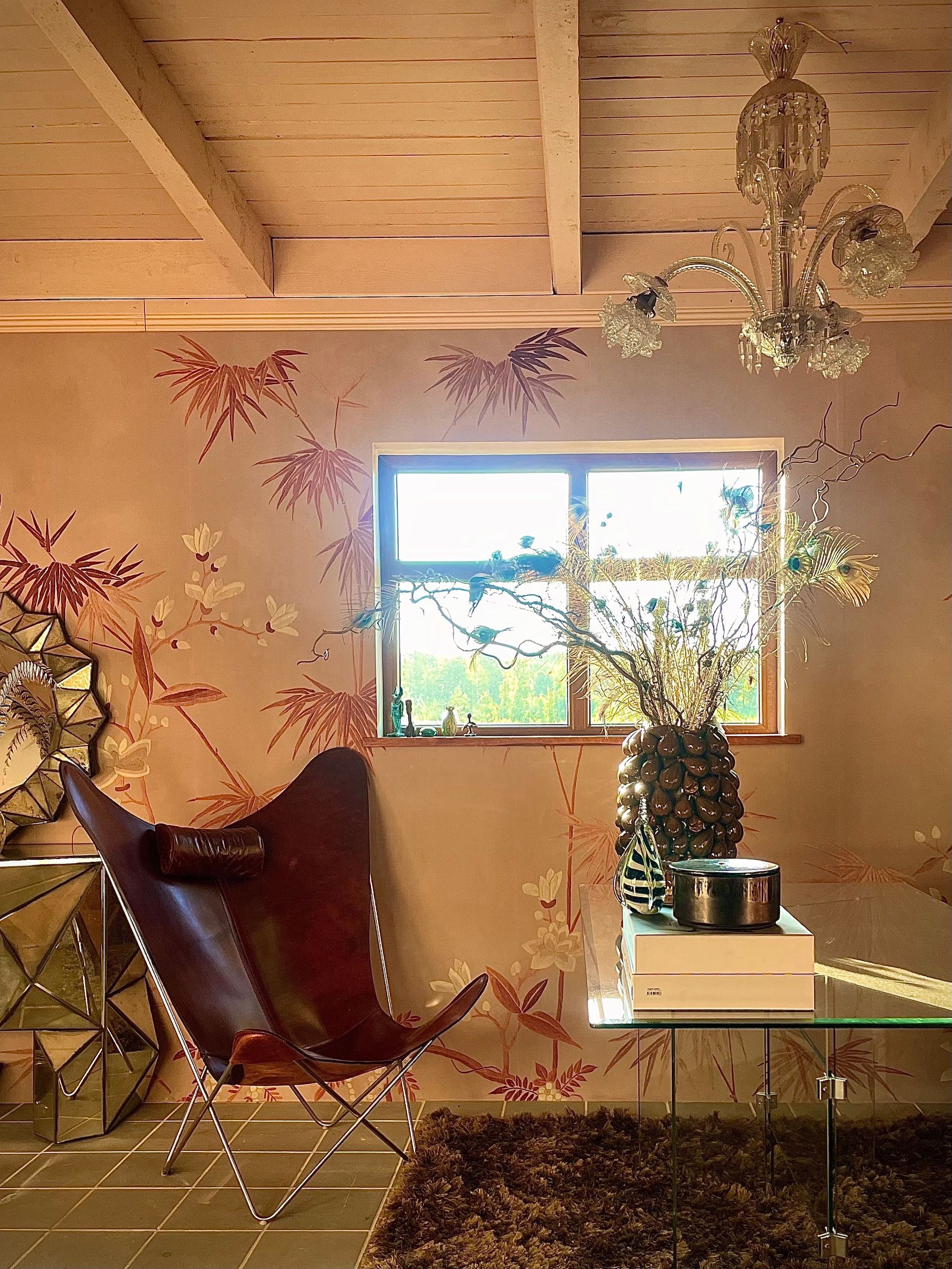
Photo: Anna Norrman
The desk is a glass table that I used when I decorated for the pop-up restaurant Nowhere for Oddbird during the pandemic. The setting was in the middle of the woods and I built a dinner table in a field, made entirely from glass and mirrors.
I have waited for the day I could bring this table into my own home, and it works perfectly in this '70s-inspired work space, paired with the classic leather Papillon chair from OX Denmark, and a Murano chandelier from an antique store in Denmark. The wall candelabra is from a French brand, crafted in Egypt un accordance with old traditions. The large photo of the horses behind is by famous photographer Jannick Boerlum.
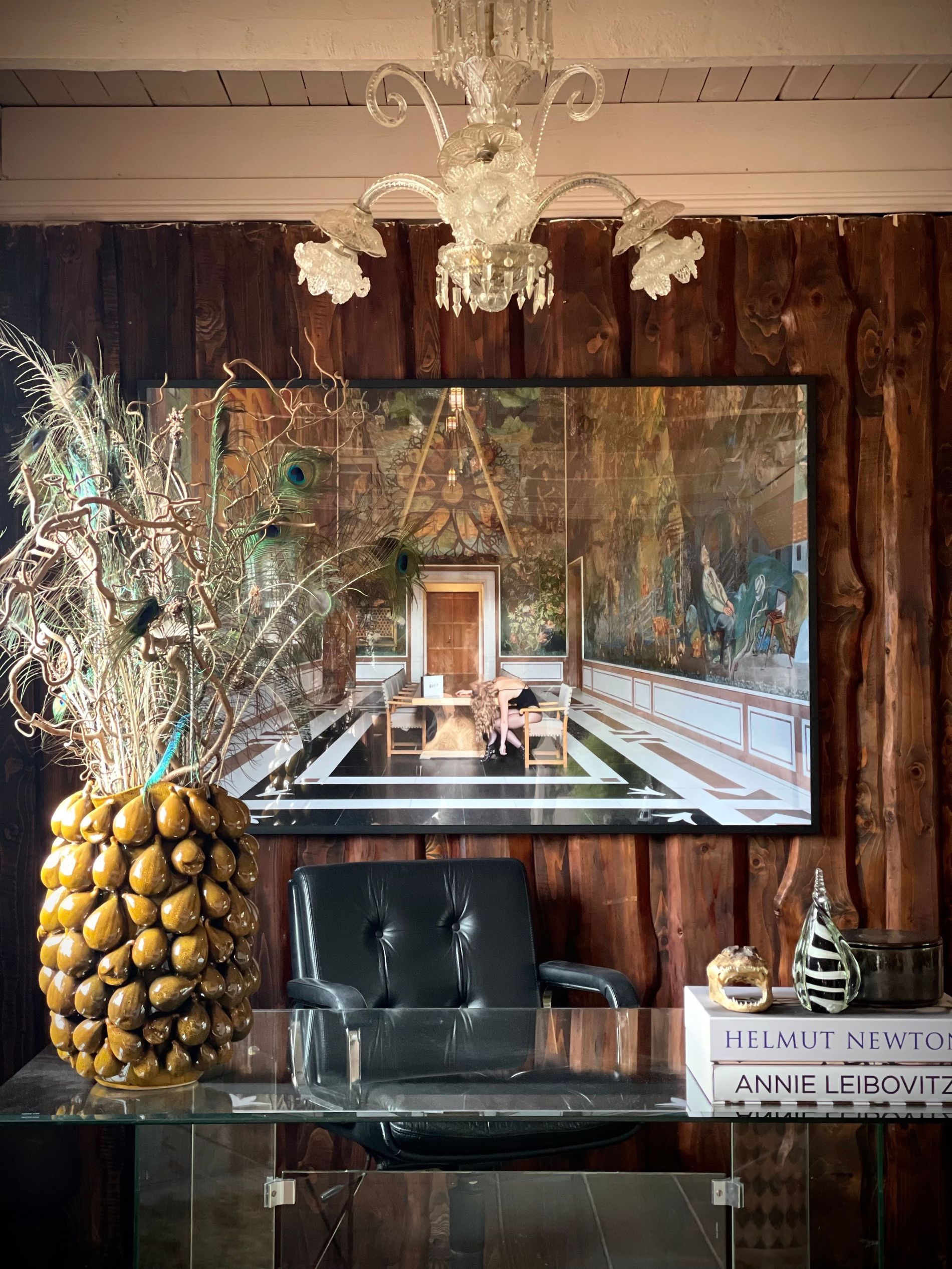
A focal point of the office is the large print of a photograph by Jannecke Normann. Photo: Anna Norrman
The two large urns I bought on one of my first trips to Marrakech when you still could find a lot of beautiful antique objects. I didn’t have a lot money in my pocket at the time, and I remember thinking these were actually way too expensive.
The drawer made of mirrors is a custom-made piece from Bali, as is the mirror above it.
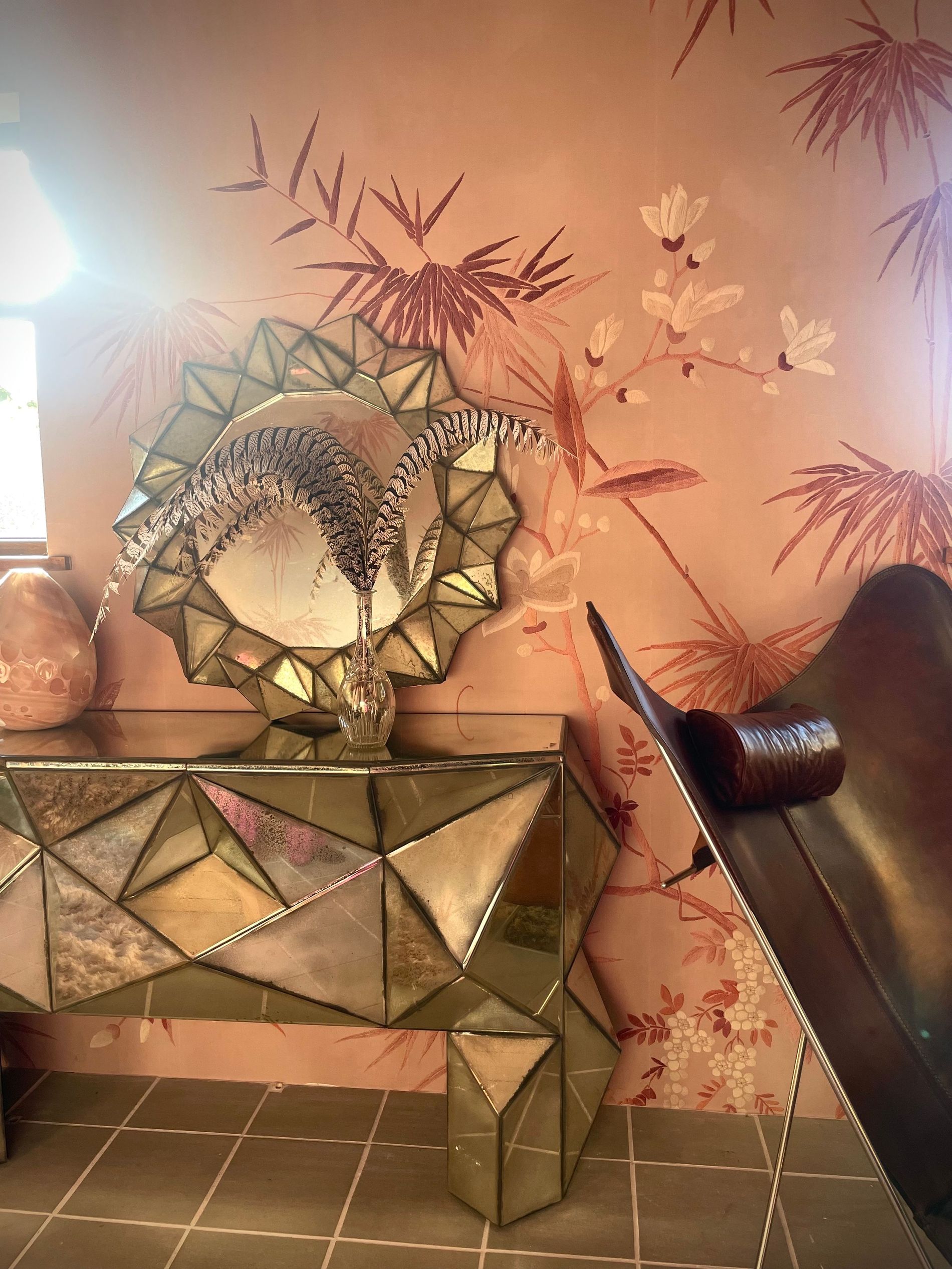
Photo: Anna Norrman
Unfortunately the delivery of the windows for the upper floor, that should have been here this summer, have been delayed until October – meaning our bedroom won't be complete before winter. And that we’ll have to sleep in the basement during the renovation...
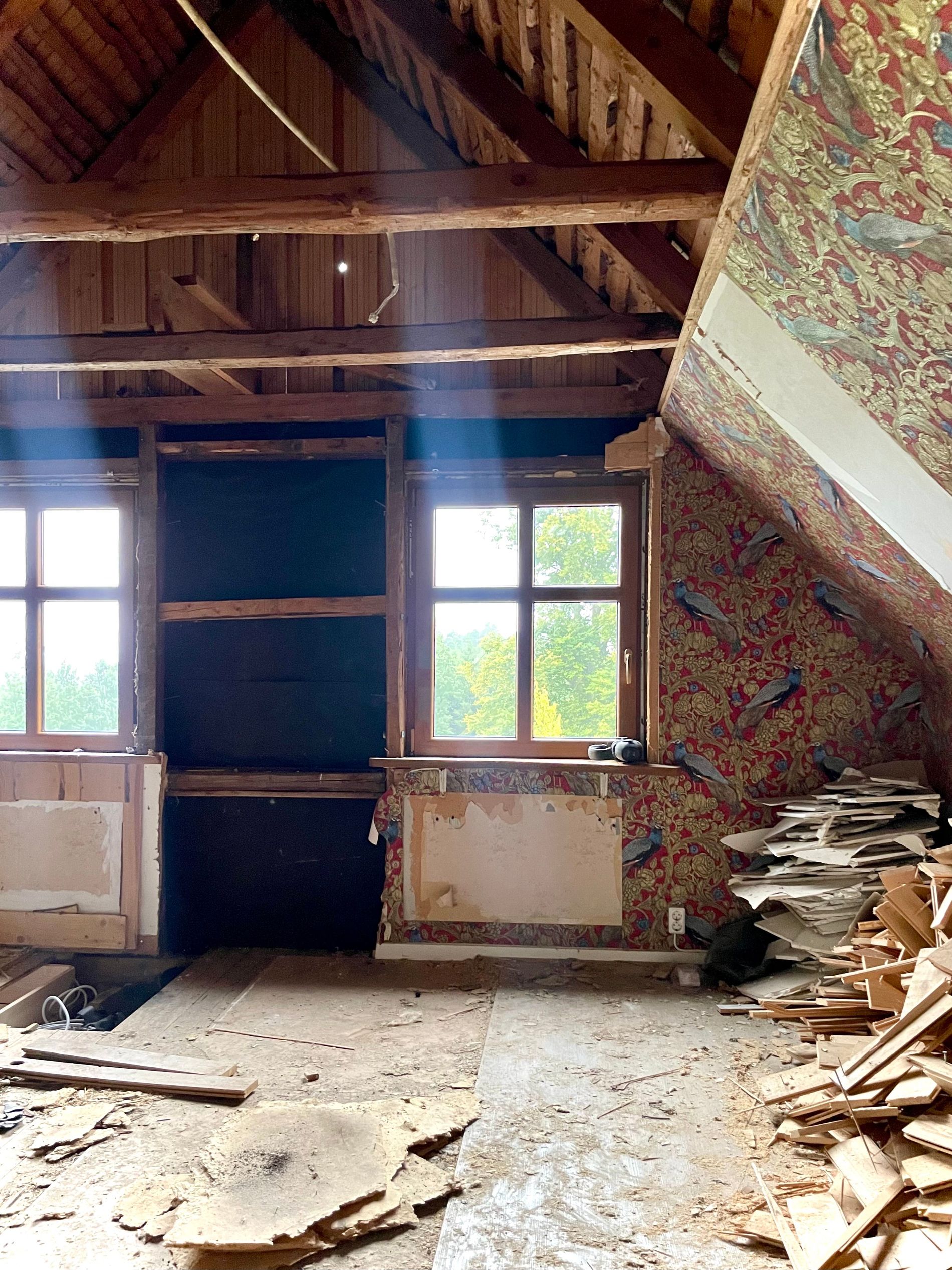
Photo: Anna Norrman
We have already started tearing down the interior and opened up the ceiling to the ridge. It's a mess and I've had to move all my clothes to the basement. So I kind of go around smelling like the basement these days – and I will probably have to do that for quite some time. I really long for the day when we can start to renovate the upper floor!
But for now, we want to thank you for taking part in the first crucial steps of the renovation of our farm cottage. We hope it brought you some inspiration.
If you want to continue following our renovation journey please follow our Instagram account The Norrmans. You are warmly welcomed into the world we’re creating.
